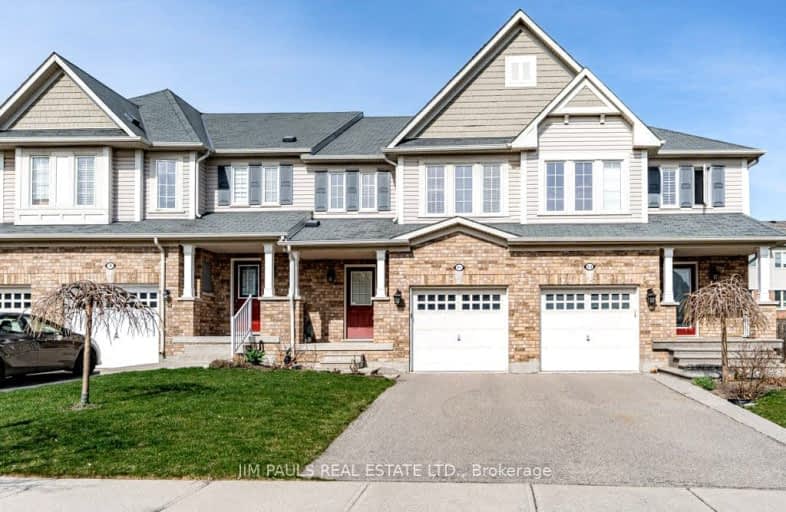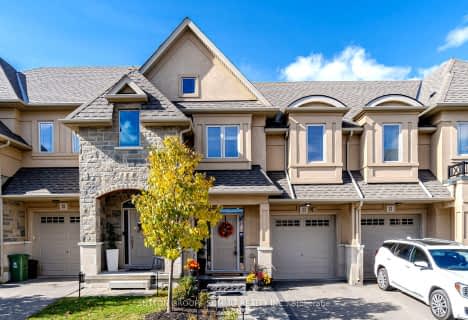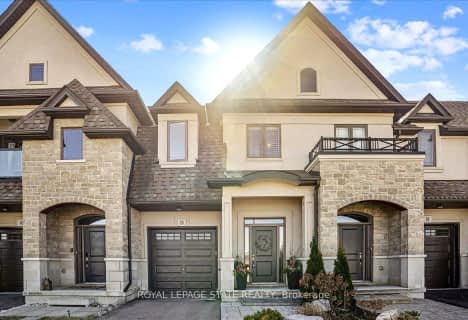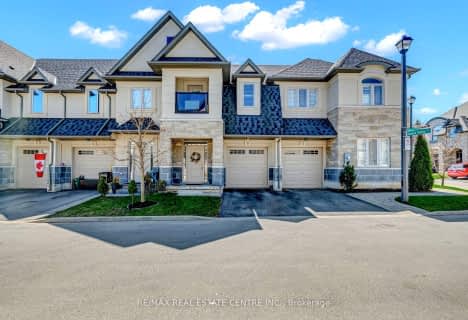Car-Dependent
- Most errands require a car.
Some Transit
- Most errands require a car.
Somewhat Bikeable
- Most errands require a car.

St. John Paul II Catholic Elementary School
Elementary: CatholicRidgemount Junior Public School
Elementary: PublicPauline Johnson Public School
Elementary: PublicSt. Marguerite d'Youville Catholic Elementary School
Elementary: CatholicSt. Michael Catholic Elementary School
Elementary: CatholicHelen Detwiler Junior Elementary School
Elementary: PublicTurning Point School
Secondary: PublicVincent Massey/James Street
Secondary: PublicSt. Charles Catholic Adult Secondary School
Secondary: CatholicNora Henderson Secondary School
Secondary: PublicWestmount Secondary School
Secondary: PublicSt. Jean de Brebeuf Catholic Secondary School
Secondary: Catholic-
T. B. McQuesten Park
1199 Upper Wentworth St, Hamilton ON 1.01km -
William Connell City-Wide Park
1086 W 5th St, Hamilton ON L9B 1J6 1.67km -
Billy Sherring Park
1530 Upper Sherman Ave, Hamilton ON 1.84km
-
CIBC
999 Upper Wentworth St, Hamilton ON L9A 4X5 1.14km -
National Bank
880 Upper Wentworth St, Hamilton ON L9A 5H2 1.23km -
TD Bank Financial Group
65 Mall Rd (Mohawk rd.), Hamilton ON L8V 5B8 1.5km
- 4 bath
- 3 bed
- 1100 sqft
19-1328 Upper Sherman Avenue, Hamilton, Ontario • L8W 1C2 • Butler


















