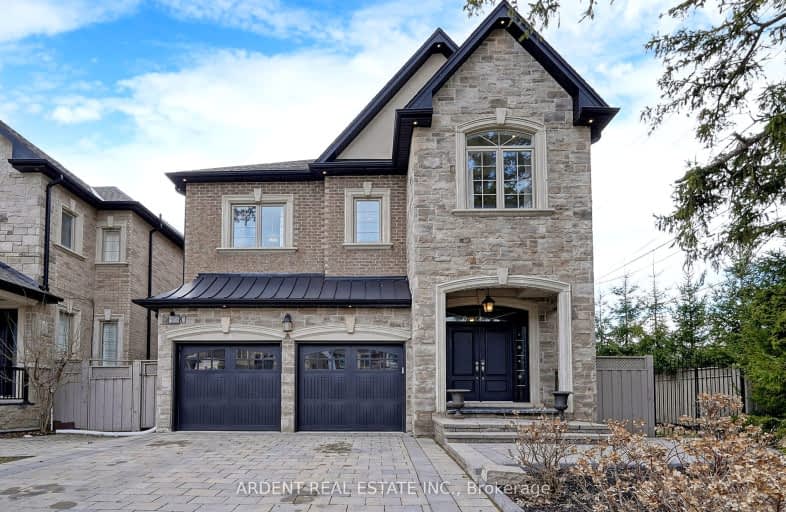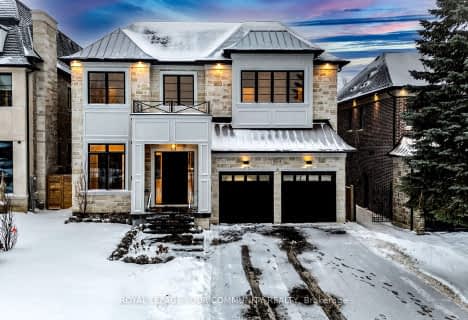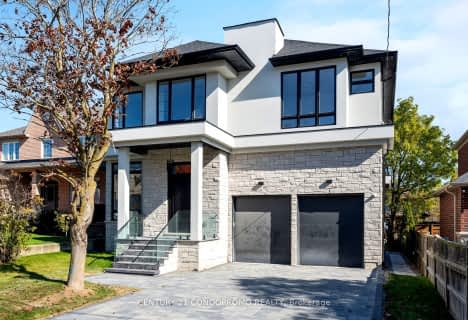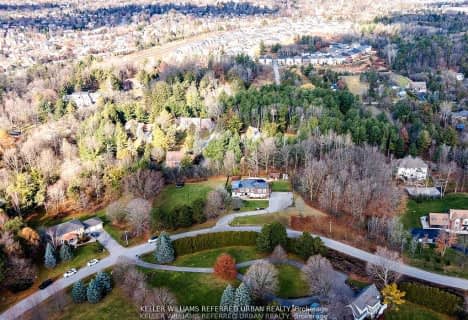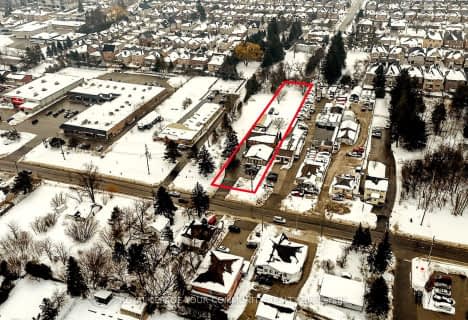Car-Dependent
- Almost all errands require a car.
Some Transit
- Most errands require a car.
Somewhat Bikeable
- Most errands require a car.

Académie de la Moraine
Elementary: PublicWindham Ridge Public School
Elementary: PublicKettle Lakes Public School
Elementary: PublicFather Frederick McGinn Catholic Elementary School
Elementary: CatholicOak Ridges Public School
Elementary: PublicOur Lady of Hope Catholic Elementary School
Elementary: CatholicACCESS Program
Secondary: PublicÉSC Renaissance
Secondary: CatholicDr G W Williams Secondary School
Secondary: PublicCardinal Carter Catholic Secondary School
Secondary: CatholicRichmond Hill High School
Secondary: PublicSt Theresa of Lisieux Catholic High School
Secondary: Catholic-
Lake Wilcox Park
Sunset Beach Rd, Richmond Hill ON 3.18km -
Devonsleigh Playground
117 Devonsleigh Blvd, Richmond Hill ON L4S 1G2 4.75km -
Richmond Green Sports Centre & Park
1300 Elgin Mills Rd E (at Leslie St.), Richmond Hill ON L4S 1M5 7.04km
-
BMO Bank of Montreal
11680 Yonge St (at Tower Hill Rd.), Richmond Hill ON L4E 0K4 3.71km -
TD Bank Financial Group
1370 Major MacKenzie Dr (at Benson Dr.), Maple ON L6A 4H6 8.89km -
CIBC
9950 Dufferin St (at Major MacKenzie Dr. W.), Maple ON L6A 4K5 9.22km
- — bath
- — bed
- — sqft
45 Drynoch Avenue, Richmond Hill, Ontario • L4E 3E7 • Oak Ridges Lake Wilcox
- 5 bath
- 5 bed
- 3000 sqft
128 Park Crescent, Richmond Hill, Ontario • L4E 3J8 • Oak Ridges Lake Wilcox
- 4 bath
- 4 bed
157 Snively Street, Richmond Hill, Ontario • L4E 3E9 • Oak Ridges Lake Wilcox
- 4 bath
- 4 bed
- 3500 sqft
350 Paradelle Drive, Richmond Hill, Ontario • L4E 4R6 • Oak Ridges Lake Wilcox
- 4 bath
- 4 bed
159 Snively Street, Richmond Hill, Ontario • L4E 3E9 • Oak Ridges Lake Wilcox
- 5 bath
- 4 bed
- 3500 sqft
110 Snively Street, Richmond Hill, Ontario • L4E 3E8 • Oak Ridges Lake Wilcox
