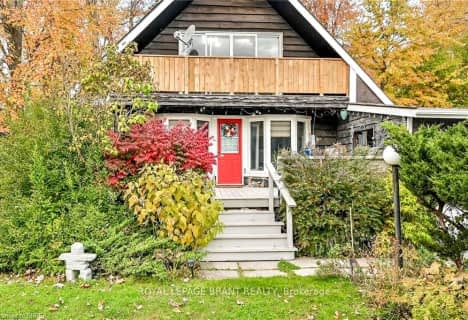Sold on Sep 17, 2015
Note: Property is not currently for sale or for rent.

-
Type: Detached
-
Style: Bungalow
-
Size: 1500 sqft
-
Lot Size: 172.38 x 201.45 Feet
-
Age: 31-50 years
-
Taxes: $5,198 per year
-
Days on Site: 77 Days
-
Added: Jul 08, 2015 (2 months on market)
-
Updated:
-
Last Checked: 3 months ago
-
MLS®#: X3255239
-
Listed By: Re/max garden city realty inc., brokerage
Longing For Space But Need City Conveniences?this May Be The One!Great Curb Appeal On Over 1/2 Acre Beaut Lndscpd Lot W/Det'd Dbl.Gar W/Attic.Welcoming Frt Porch W/Columns&Cust Oak Door.3Br Plus Office W/Clst,2.5Bths.O/Concept Great Rm Ofrs Lr,Kit,W/Lrg Island W/2Seats,B/I Micro&Wine Rack. Beaut New White Cust Kit. W/Slate B/Splash(2011).800Sf Add Has Famrm&Mbr,Both W/Vaulted Ceilgs&Fps.Ens.&W.I.Clst W/Cust Wood Org.$$$$ Spent Since 2009-Shingles,Hse&Gar.
Extras
Redesigned&Const.,All W/Permits.Elect.,Furnace,A/C,Kit.,Baths&More!Incls:B/I Dw,B/I Mw,All Wdw Cvgs,All Elfs&Fans,Ride On Lawn Mower.Excl:S/S Refrigerator&Stove,Washer&Dryer(All Neg.)*Rltrs Assoc.Of Hamilton-Burlington*
Property Details
Facts for 11 Noble Kirk Drive, Hamilton
Status
Days on Market: 77
Last Status: Sold
Sold Date: Sep 17, 2015
Closed Date: Nov 24, 2015
Expiry Date: Sep 30, 2015
Sold Price: $590,000
Unavailable Date: Sep 17, 2015
Input Date: Jul 08, 2015
Property
Status: Sale
Property Type: Detached
Style: Bungalow
Size (sq ft): 1500
Age: 31-50
Area: Hamilton
Community: Rural Flamborough
Availability Date: T.B.A.
Inside
Bedrooms: 3
Bathrooms: 3
Kitchens: 1
Rooms: 6
Den/Family Room: Yes
Air Conditioning: Central Air
Fireplace: Yes
Washrooms: 3
Utilities
Electricity: Yes
Gas: Available
Cable: Yes
Telephone: Yes
Building
Basement: Crawl Space
Basement 2: None
Heat Type: Forced Air
Heat Source: Electric
Exterior: Brick
Exterior: Other
Water Supply: Municipal
Special Designation: Unknown
Other Structures: Garden Shed
Other Structures: Workshop
Parking
Driveway: Circular
Garage Spaces: 2
Garage Type: Detached
Covered Parking Spaces: 8
Fees
Tax Year: 2015
Taxes: $5,198
Highlights
Feature: Cul De Sac
Feature: Fenced Yard
Feature: Park
Land
Cross Street: W Off No.6Hwy.,Just
Municipality District: Hamilton
Fronting On: North
Parcel Number: 175330151
Pool: None
Sewer: Septic
Lot Depth: 201.45 Feet
Lot Frontage: 172.38 Feet
Rooms
Room details for 11 Noble Kirk Drive, Hamilton
| Type | Dimensions | Description |
|---|---|---|
| Living Main | 4.98 x 5.31 | Hardwood Floor, Bay Window, Open Concept |
| Dining Main | 2.39 x 3.61 | Hardwood Floor, Bay Window, Open Concept |
| Kitchen Main | 3.61 x 3.61 | Hardwood Floor, Centre Island |
| Office Main | 2.54 x 3.12 | Hardwood Floor, French Doors, Closet |
| Family Main | 4.34 x 7.00 | Hardwood Floor, Vaulted Ceiling, Electric Fireplace |
| Other Main | 1.52 x 4.42 | Access To Garage |
| Laundry Main | 1.96 x 4.27 | |
| Master Main | 4.37 x 4.52 | Hardwood Floor, Vaulted Ceiling, Electric Fireplace |
| Br Main | 3.30 x 4.27 | Hardwood Floor, Large Closet |
| Br Main | 3.10 x 3.84 | Hardwood Floor |
| XXXXXXXX | XXX XX, XXXX |
XXXX XXX XXXX |
$XXX,XXX |
| XXX XX, XXXX |
XXXXXX XXX XXXX |
$XXX,XXX |
| XXXXXXXX XXXX | XXX XX, XXXX | $590,000 XXX XXXX |
| XXXXXXXX XXXXXX | XXX XX, XXXX | $599,900 XXX XXXX |

Beverly Central Public School
Elementary: PublicMillgrove Public School
Elementary: PublicFlamborough Centre School
Elementary: PublicOur Lady of Mount Carmel Catholic Elementary School
Elementary: CatholicKilbride Public School
Elementary: PublicBalaclava Public School
Elementary: PublicÉcole secondaire Georges-P-Vanier
Secondary: PublicDundas Valley Secondary School
Secondary: PublicSt. Mary Catholic Secondary School
Secondary: CatholicAncaster High School
Secondary: PublicWaterdown District High School
Secondary: PublicWestdale Secondary School
Secondary: Public- — bath
- — bed
57 12th Concession Road, Hamilton, Ontario • L0R 1K0 • Rural Flamborough

