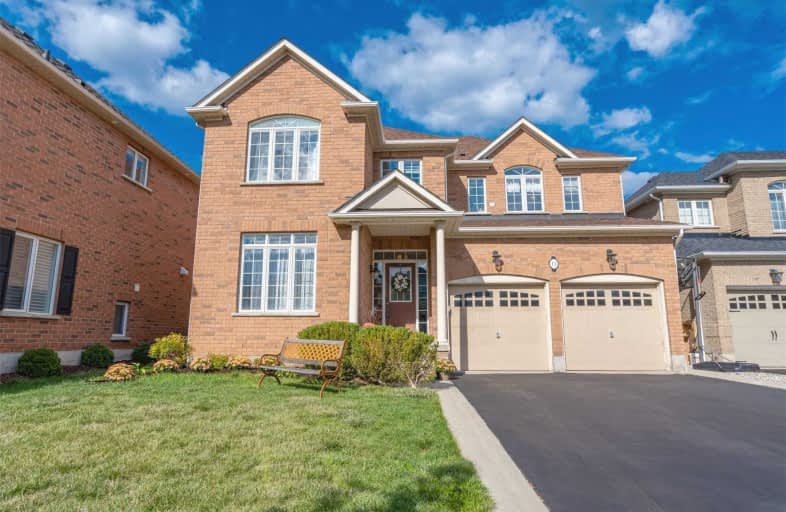
Immaculate Heart of Mary Catholic Elementary School
Elementary: Catholic
4.19 km
Smith Public School
Elementary: Public
2.41 km
Central Public School
Elementary: Public
6.20 km
Our Lady of Fatima Catholic Elementary School
Elementary: Catholic
5.89 km
St. Gabriel Catholic Elementary School
Elementary: Catholic
1.44 km
Winona Elementary Elementary School
Elementary: Public
2.26 km
Grimsby Secondary School
Secondary: Public
6.03 km
Glendale Secondary School
Secondary: Public
11.85 km
Orchard Park Secondary School
Secondary: Public
6.30 km
Blessed Trinity Catholic Secondary School
Secondary: Catholic
5.16 km
Saltfleet High School
Secondary: Public
12.48 km
Cardinal Newman Catholic Secondary School
Secondary: Catholic
9.03 km







