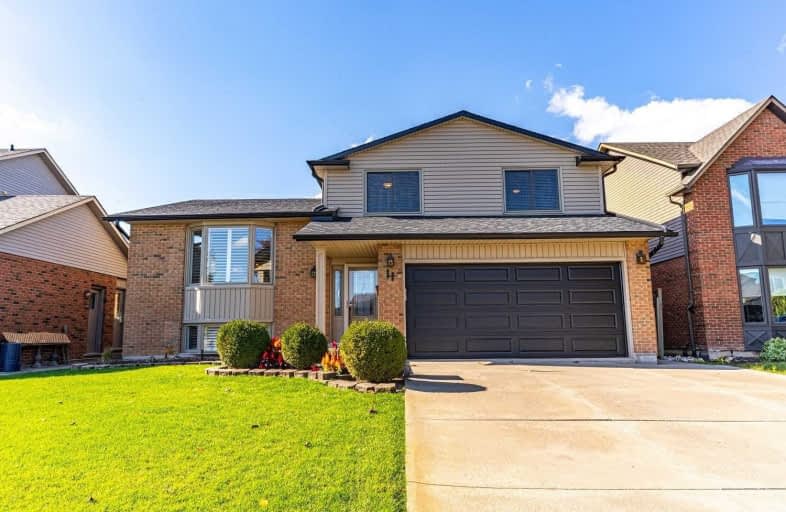
Our Lady of Lourdes Catholic Elementary School
Elementary: Catholic
0.89 km
St. John Paul II Catholic Elementary School
Elementary: Catholic
1.85 km
Ridgemount Junior Public School
Elementary: Public
1.08 km
Pauline Johnson Public School
Elementary: Public
0.21 km
Norwood Park Elementary School
Elementary: Public
1.40 km
St. Michael Catholic Elementary School
Elementary: Catholic
0.78 km
Vincent Massey/James Street
Secondary: Public
2.16 km
St. Charles Catholic Adult Secondary School
Secondary: Catholic
2.14 km
Nora Henderson Secondary School
Secondary: Public
2.23 km
Cathedral High School
Secondary: Catholic
3.69 km
Westmount Secondary School
Secondary: Public
2.40 km
St. Jean de Brebeuf Catholic Secondary School
Secondary: Catholic
2.00 km














