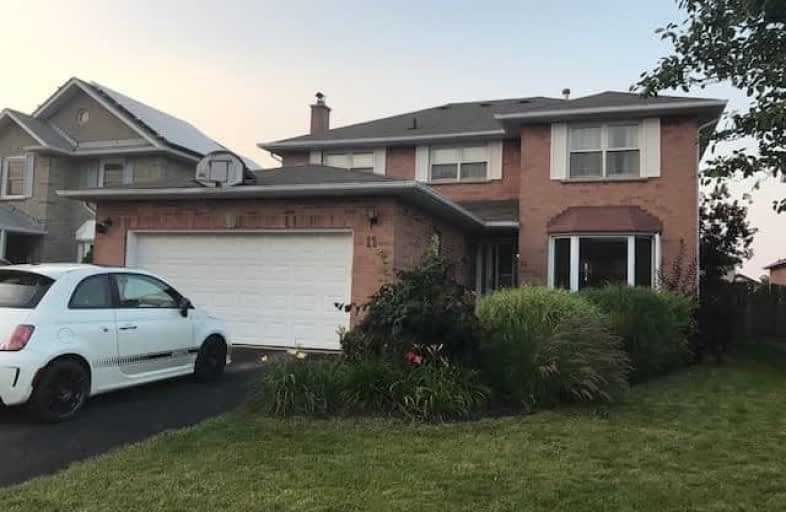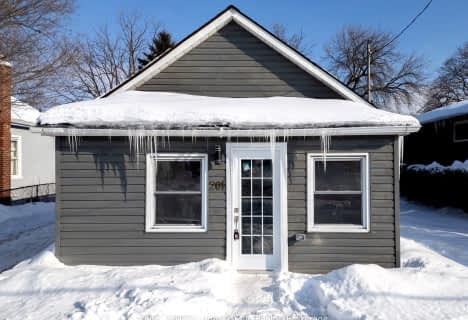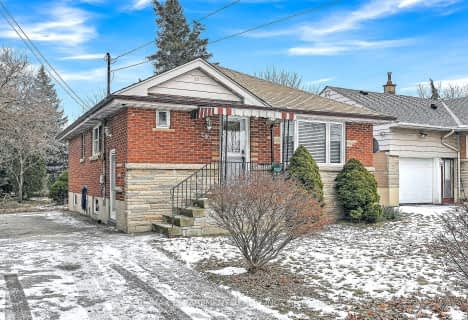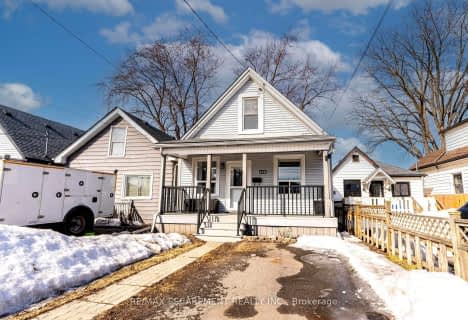
Lincoln Alexander Public School
Elementary: Public
0.85 km
Our Lady of Lourdes Catholic Elementary School
Elementary: Catholic
1.34 km
St. Teresa of Calcutta Catholic Elementary School
Elementary: Catholic
0.52 km
St. John Paul II Catholic Elementary School
Elementary: Catholic
1.09 km
Pauline Johnson Public School
Elementary: Public
1.30 km
Lawfield Elementary School
Elementary: Public
1.18 km
Vincent Massey/James Street
Secondary: Public
2.18 km
ÉSAC Mère-Teresa
Secondary: Catholic
2.67 km
St. Charles Catholic Adult Secondary School
Secondary: Catholic
3.23 km
Nora Henderson Secondary School
Secondary: Public
1.68 km
Westmount Secondary School
Secondary: Public
3.37 km
St. Jean de Brebeuf Catholic Secondary School
Secondary: Catholic
1.04 km














