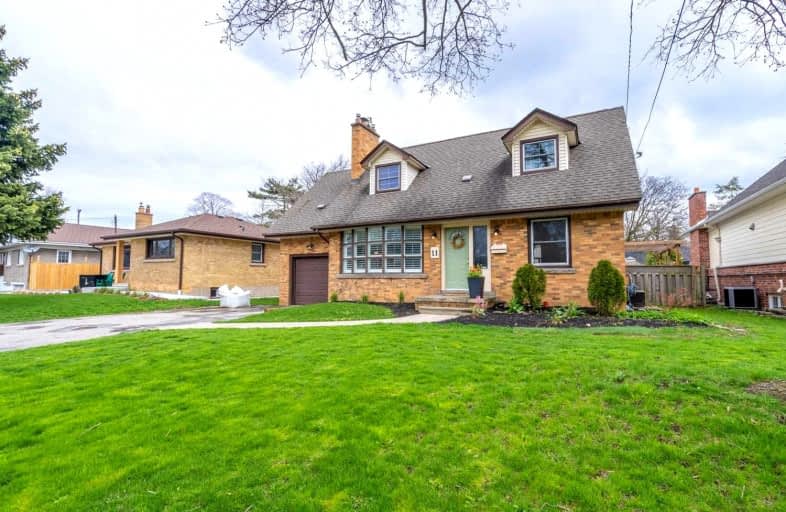
École élémentaire Pavillon de la jeunesse
Elementary: Public
0.36 km
St. John the Baptist Catholic Elementary School
Elementary: Catholic
1.16 km
St. Margaret Mary Catholic Elementary School
Elementary: Catholic
0.67 km
A M Cunningham Junior Public School
Elementary: Public
1.34 km
Huntington Park Junior Public School
Elementary: Public
1.01 km
Highview Public School
Elementary: Public
0.44 km
Vincent Massey/James Street
Secondary: Public
1.40 km
ÉSAC Mère-Teresa
Secondary: Catholic
1.76 km
Nora Henderson Secondary School
Secondary: Public
1.95 km
Delta Secondary School
Secondary: Public
1.61 km
Sir Winston Churchill Secondary School
Secondary: Public
2.69 km
Sherwood Secondary School
Secondary: Public
0.32 km














