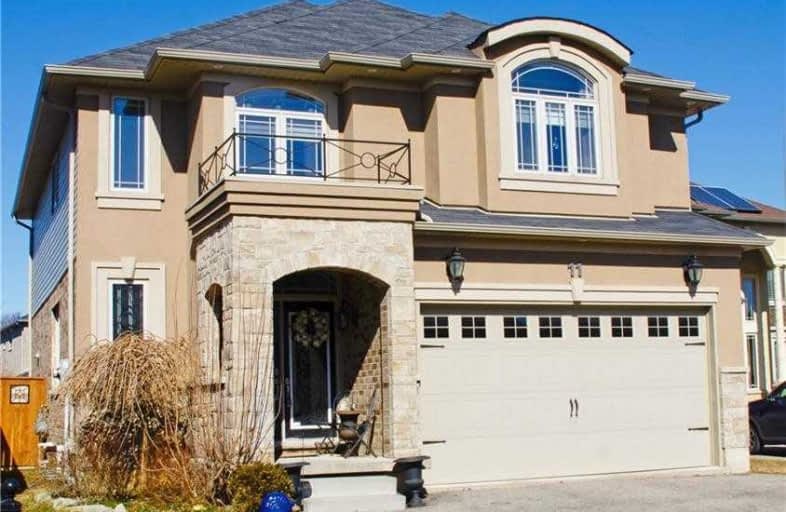
Tiffany Hills Elementary Public School
Elementary: Public
1.75 km
St. Vincent de Paul Catholic Elementary School
Elementary: Catholic
1.84 km
Gordon Price School
Elementary: Public
1.86 km
Corpus Christi Catholic Elementary School
Elementary: Catholic
1.89 km
R A Riddell Public School
Elementary: Public
1.81 km
St. Thérèse of Lisieux Catholic Elementary School
Elementary: Catholic
0.15 km
St. Charles Catholic Adult Secondary School
Secondary: Catholic
5.01 km
St. Mary Catholic Secondary School
Secondary: Catholic
5.30 km
Sir Allan MacNab Secondary School
Secondary: Public
2.82 km
Westmount Secondary School
Secondary: Public
2.91 km
St. Jean de Brebeuf Catholic Secondary School
Secondary: Catholic
4.39 km
St. Thomas More Catholic Secondary School
Secondary: Catholic
0.81 km














