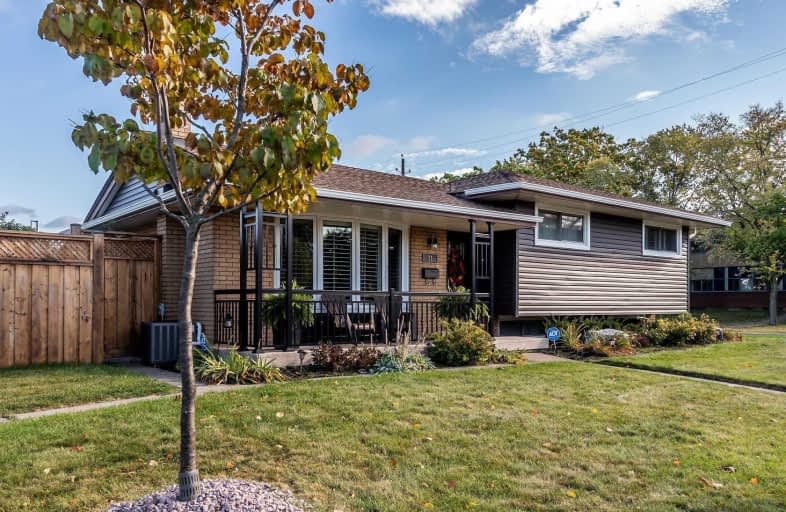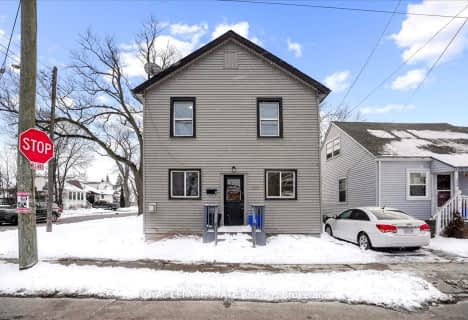
Sir Isaac Brock Junior Public School
Elementary: Public
0.86 km
Glen Echo Junior Public School
Elementary: Public
0.20 km
Glen Brae Middle School
Elementary: Public
0.21 km
St. David Catholic Elementary School
Elementary: Catholic
1.04 km
Sir Wilfrid Laurier Public School
Elementary: Public
1.10 km
Hillcrest Elementary Public School
Elementary: Public
1.47 km
Delta Secondary School
Secondary: Public
3.13 km
Glendale Secondary School
Secondary: Public
0.13 km
Sir Winston Churchill Secondary School
Secondary: Public
1.71 km
Sherwood Secondary School
Secondary: Public
3.43 km
Saltfleet High School
Secondary: Public
4.79 km
Cardinal Newman Catholic Secondary School
Secondary: Catholic
2.91 km














