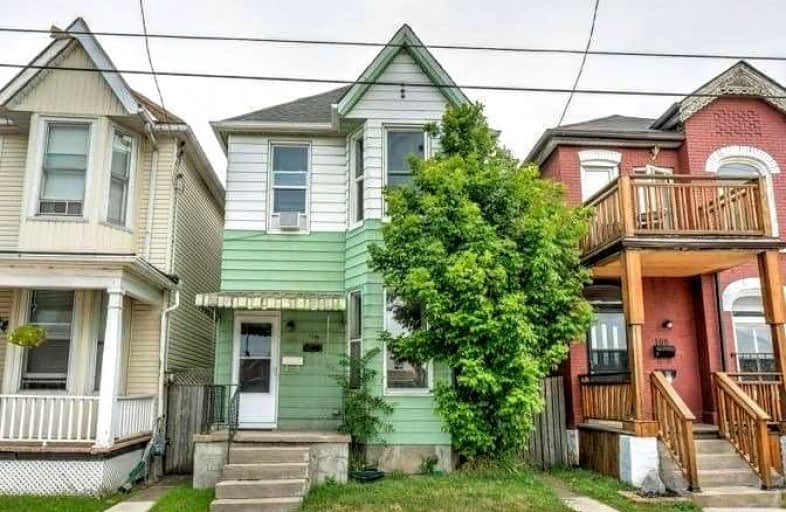
ÉÉC Notre-Dame
Elementary: Catholic
1.63 km
St. Brigid Catholic Elementary School
Elementary: Catholic
0.79 km
St. Ann (Hamilton) Catholic Elementary School
Elementary: Catholic
0.36 km
Adelaide Hoodless Public School
Elementary: Public
1.22 km
Cathy Wever Elementary Public School
Elementary: Public
0.52 km
Prince of Wales Elementary Public School
Elementary: Public
0.77 km
King William Alter Ed Secondary School
Secondary: Public
1.65 km
Turning Point School
Secondary: Public
2.47 km
Vincent Massey/James Street
Secondary: Public
3.48 km
Delta Secondary School
Secondary: Public
2.73 km
Sir John A Macdonald Secondary School
Secondary: Public
2.72 km
Cathedral High School
Secondary: Catholic
1.31 km






