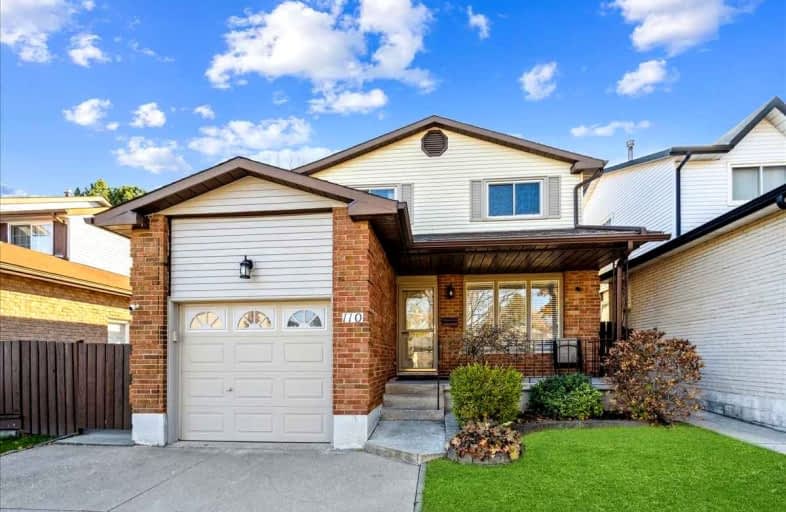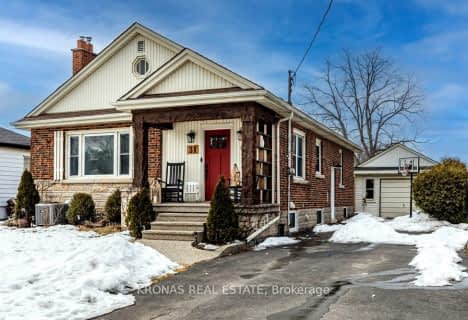
3D Walkthrough

Eastdale Public School
Elementary: Public
2.17 km
St. Clare of Assisi Catholic Elementary School
Elementary: Catholic
0.32 km
Our Lady of Peace Catholic Elementary School
Elementary: Catholic
1.15 km
Mountain View Public School
Elementary: Public
1.99 km
St. Francis Xavier Catholic Elementary School
Elementary: Catholic
1.35 km
Memorial Public School
Elementary: Public
0.88 km
Delta Secondary School
Secondary: Public
8.32 km
Glendale Secondary School
Secondary: Public
5.18 km
Sir Winston Churchill Secondary School
Secondary: Public
6.77 km
Orchard Park Secondary School
Secondary: Public
0.78 km
Saltfleet High School
Secondary: Public
5.86 km
Cardinal Newman Catholic Secondary School
Secondary: Catholic
2.38 km












