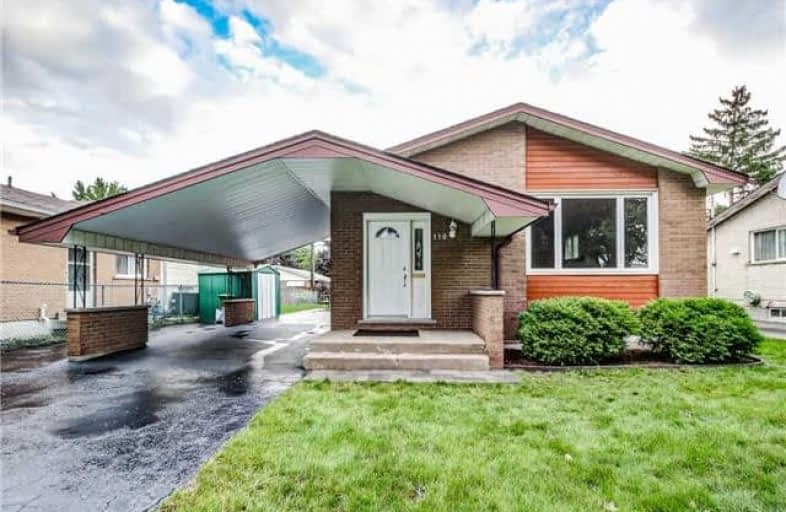
Buchanan Park School
Elementary: Public
1.09 km
Westview Middle School
Elementary: Public
0.27 km
Westwood Junior Public School
Elementary: Public
0.31 km
James MacDonald Public School
Elementary: Public
0.98 km
ÉÉC Monseigneur-de-Laval
Elementary: Catholic
0.97 km
Annunciation of Our Lord Catholic Elementary School
Elementary: Catholic
0.45 km
Turning Point School
Secondary: Public
3.56 km
St. Charles Catholic Adult Secondary School
Secondary: Catholic
1.98 km
Sir Allan MacNab Secondary School
Secondary: Public
2.66 km
Westdale Secondary School
Secondary: Public
3.88 km
Westmount Secondary School
Secondary: Public
0.41 km
St. Thomas More Catholic Secondary School
Secondary: Catholic
2.69 km














