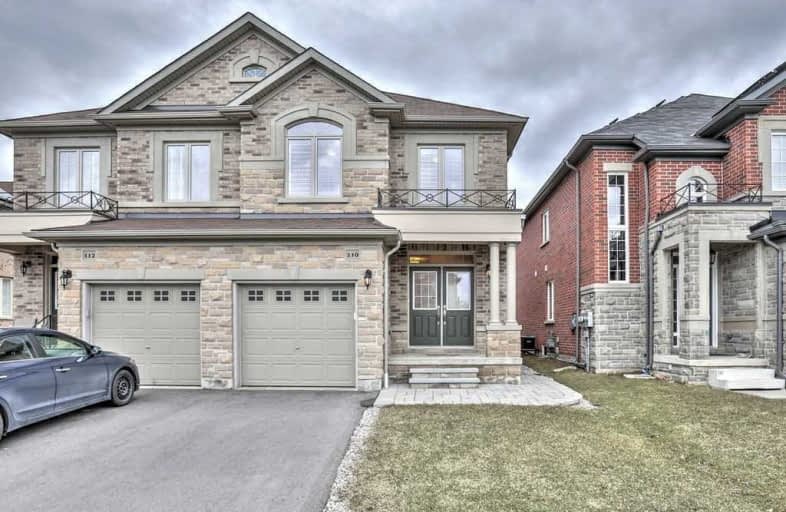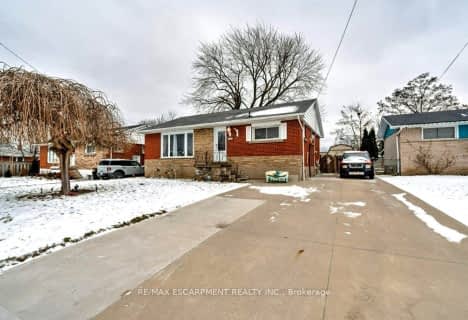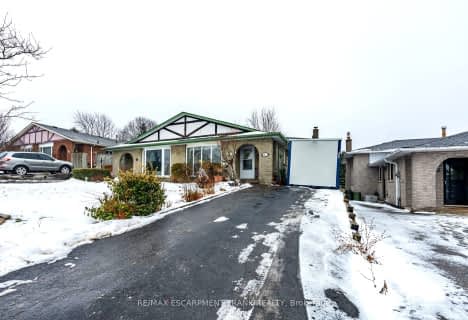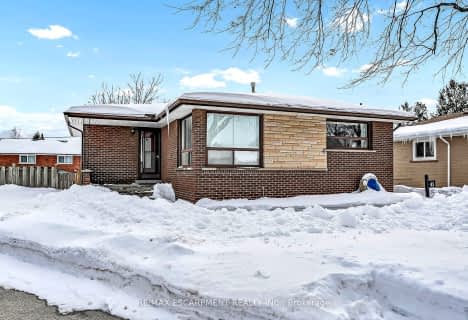
James MacDonald Public School
Elementary: Public
1.24 km
Gordon Price School
Elementary: Public
1.78 km
Corpus Christi Catholic Elementary School
Elementary: Catholic
1.47 km
Annunciation of Our Lord Catholic Elementary School
Elementary: Catholic
1.82 km
R A Riddell Public School
Elementary: Public
1.36 km
St. Thérèse of Lisieux Catholic Elementary School
Elementary: Catholic
0.80 km
St. Charles Catholic Adult Secondary School
Secondary: Catholic
4.19 km
St. Mary Catholic Secondary School
Secondary: Catholic
5.14 km
Sir Allan MacNab Secondary School
Secondary: Public
2.72 km
Westmount Secondary School
Secondary: Public
2.17 km
St. Jean de Brebeuf Catholic Secondary School
Secondary: Catholic
3.65 km
St. Thomas More Catholic Secondary School
Secondary: Catholic
1.08 km














