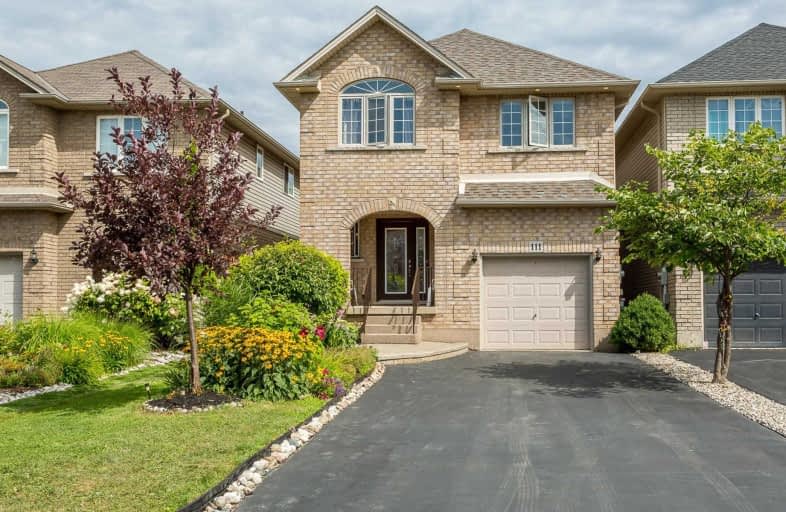Sold on Aug 20, 2019
Note: Property is not currently for sale or for rent.

-
Type: Detached
-
Style: 2-Storey
-
Size: 1500 sqft
-
Lot Size: 29.86 x 114.8 Feet
-
Age: 6-15 years
-
Taxes: $4,329 per year
-
Days on Site: 4 Days
-
Added: Sep 07, 2019 (4 days on market)
-
Updated:
-
Last Checked: 3 months ago
-
MLS®#: X4548866
-
Listed By: Re/max real estate centre inc., brokerage
Spotless Open Concept 3 Bedroom, 2.5 Washroom Home On A Quiet Court In Beautiful Neighborhood. This Deatached Home Has Everything For A Growing Family. The Main Floor Boasts Hardwood Floor & Ceramics In Kitchen With A Stunning Gas Fireplace In Great Room. Upstairs Have Large Master Bedroom With Walkin Closet & Ensuite W/Room. 2nd Level Has 2 More Large Bedrooms, A 4 Pc Washroom, Kids Open Play/Hobby Area & Laundry Room.
Extras
Gorgeous Backyard With Waterfall, Fire Pit And Wooden Deck. S/S Stove, S/S Fridge, S/S Dishwasher, Washer, Dryer, Cac, Cvac, All Elfs, New Roof (Sept 2018)
Property Details
Facts for 111 Kendrick Court, Hamilton
Status
Days on Market: 4
Last Status: Sold
Sold Date: Aug 20, 2019
Closed Date: Dec 02, 2019
Expiry Date: Nov 30, 2019
Sold Price: $580,000
Unavailable Date: Aug 20, 2019
Input Date: Aug 16, 2019
Prior LSC: Listing with no contract changes
Property
Status: Sale
Property Type: Detached
Style: 2-Storey
Size (sq ft): 1500
Age: 6-15
Area: Hamilton
Community: Ancaster
Availability Date: Flex
Inside
Bedrooms: 3
Bedrooms Plus: 1
Bathrooms: 3
Kitchens: 1
Rooms: 7
Den/Family Room: Yes
Air Conditioning: Central Air
Fireplace: Yes
Laundry Level: Upper
Washrooms: 3
Building
Basement: Full
Heat Type: Forced Air
Heat Source: Gas
Exterior: Brick
Water Supply: Municipal
Special Designation: Unknown
Parking
Driveway: Private
Garage Spaces: 1
Garage Type: Built-In
Covered Parking Spaces: 4
Total Parking Spaces: 5
Fees
Tax Year: 2019
Tax Legal Description: Lot 19, Plan 62M1002, Ancaster
Taxes: $4,329
Land
Cross Street: Fiddlers Green/Liam
Municipality District: Hamilton
Fronting On: North
Pool: None
Sewer: Sewers
Lot Depth: 114.8 Feet
Lot Frontage: 29.86 Feet
Acres: < .50
Additional Media
- Virtual Tour: https://tours.myvirtualhome.ca/public/vtour/display/1401117?idx=1#!/
Rooms
Room details for 111 Kendrick Court, Hamilton
| Type | Dimensions | Description |
|---|---|---|
| Great Rm Main | 3.66 x 6.55 | Hardwood Floor, W/O To Yard, Gas Fireplace |
| Kitchen Main | 3.11 x 3.72 | Stainless Steel Appl |
| Dining Main | 3.05 x 3.20 | Ceramic Floor, Window |
| Master 2nd | 4.41 x 4.41 | Broadloom, Ensuite Bath, W/I Closet |
| 2nd Br 2nd | 3.96 x 3.44 | Broadloom, Closet |
| 3rd Br 2nd | 4.24 x 3.44 | Broadloom, Closet |
| Den 2nd | 2.77 x 3.32 | Broadloom, Open Concept |
| Laundry 2nd | - |
| XXXXXXXX | XXX XX, XXXX |
XXXX XXX XXXX |
$XXX,XXX |
| XXX XX, XXXX |
XXXXXX XXX XXXX |
$XXX,XXX |
| XXXXXXXX XXXX | XXX XX, XXXX | $580,000 XXX XXXX |
| XXXXXXXX XXXXXX | XXX XX, XXXX | $559,900 XXX XXXX |

Rousseau Public School
Elementary: PublicAncaster Senior Public School
Elementary: PublicC H Bray School
Elementary: PublicSt. Ann (Ancaster) Catholic Elementary School
Elementary: CatholicSt. Joachim Catholic Elementary School
Elementary: CatholicFessenden School
Elementary: PublicDundas Valley Secondary School
Secondary: PublicSt. Mary Catholic Secondary School
Secondary: CatholicSir Allan MacNab Secondary School
Secondary: PublicBishop Tonnos Catholic Secondary School
Secondary: CatholicAncaster High School
Secondary: PublicSt. Thomas More Catholic Secondary School
Secondary: Catholic

