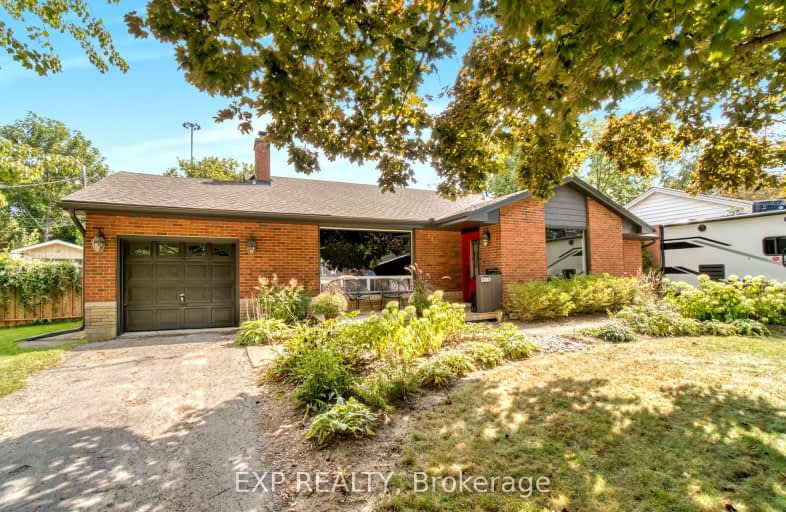Somewhat Walkable
- Some errands can be accomplished on foot.
55
/100
Some Transit
- Most errands require a car.
46
/100
Bikeable
- Some errands can be accomplished on bike.
51
/100

Tiffany Hills Elementary Public School
Elementary: Public
2.25 km
Glenwood Special Day School
Elementary: Public
2.94 km
Rousseau Public School
Elementary: Public
0.56 km
Holy Name of Mary Catholic Elementary School
Elementary: Catholic
1.21 km
Immaculate Conception Catholic Elementary School
Elementary: Catholic
2.05 km
Ancaster Meadow Elementary Public School
Elementary: Public
0.71 km
Dundas Valley Secondary School
Secondary: Public
3.73 km
St. Mary Catholic Secondary School
Secondary: Catholic
3.67 km
Sir Allan MacNab Secondary School
Secondary: Public
2.72 km
Bishop Tonnos Catholic Secondary School
Secondary: Catholic
4.31 km
Ancaster High School
Secondary: Public
4.21 km
St. Thomas More Catholic Secondary School
Secondary: Catholic
3.33 km
-
Golf Links Park
1.23km -
Sanctuary Park
Sanctuary Dr, Dundas ON 3.21km -
Fonthill Park
Wendover Dr, Hamilton ON 3.21km
-
Scotiabank
851 Golf Links Rd, Hamilton ON L9K 1L5 0.59km -
TD Canada Trust Branch and ATM
977 Golflinks Rd, Ancaster ON L9K 1K1 0.95km -
TD Canada Trust ATM
977 Golflinks Rd, Ancaster ON L9K 1K1 0.95km














