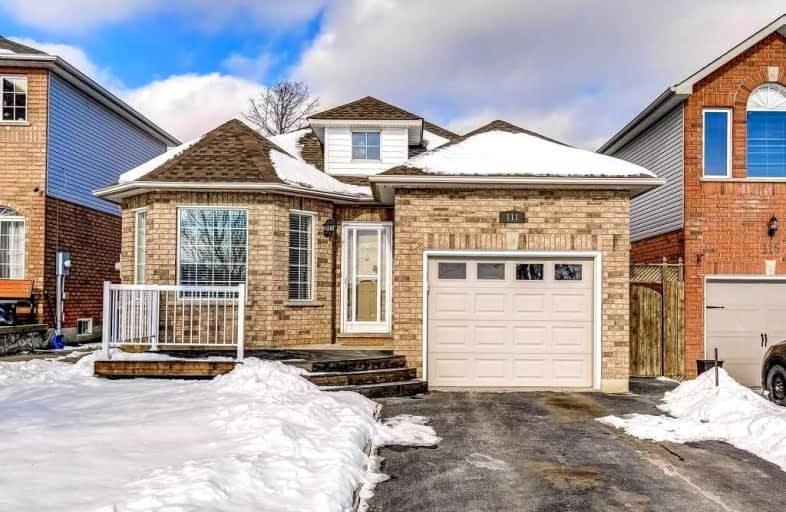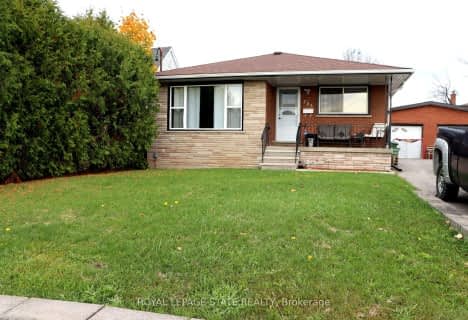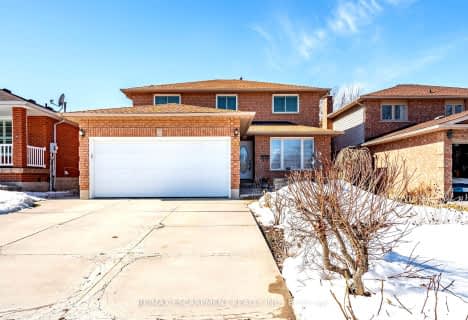Car-Dependent
- Most errands require a car.
36
/100
Some Transit
- Most errands require a car.
46
/100
Somewhat Bikeable
- Most errands require a car.
42
/100

Lincoln Alexander Public School
Elementary: Public
1.79 km
Cecil B Stirling School
Elementary: Public
1.86 km
St. Teresa of Calcutta Catholic Elementary School
Elementary: Catholic
1.93 km
St. John Paul II Catholic Elementary School
Elementary: Catholic
1.70 km
Templemead Elementary School
Elementary: Public
1.08 km
Ray Lewis (Elementary) School
Elementary: Public
1.39 km
Vincent Massey/James Street
Secondary: Public
4.05 km
ÉSAC Mère-Teresa
Secondary: Catholic
3.49 km
Nora Henderson Secondary School
Secondary: Public
3.09 km
Sherwood Secondary School
Secondary: Public
4.98 km
St. Jean de Brebeuf Catholic Secondary School
Secondary: Catholic
1.41 km
Bishop Ryan Catholic Secondary School
Secondary: Catholic
3.40 km
-
Billy Sheering
Hamilton ON 1.02km -
Amazing Adventures Playland
240 Nebo Rd (Rymal Rd E), Hamilton ON L8W 2E4 1.48km -
T. B. McQuesten Park
1199 Upper Wentworth St, Hamilton ON 2.4km
-
TD Bank Financial Group
867 Rymal Rd E (Upper Gage Ave), Hamilton ON L8W 1B6 0.4km -
CIBC Cash Dispenser
927 Rymal Rd E, Hamilton ON L8W 3M2 0.43km -
BMO 1587 Upper James
1587 Upper James St, Hamilton ON L9B 0H7 3.25km














