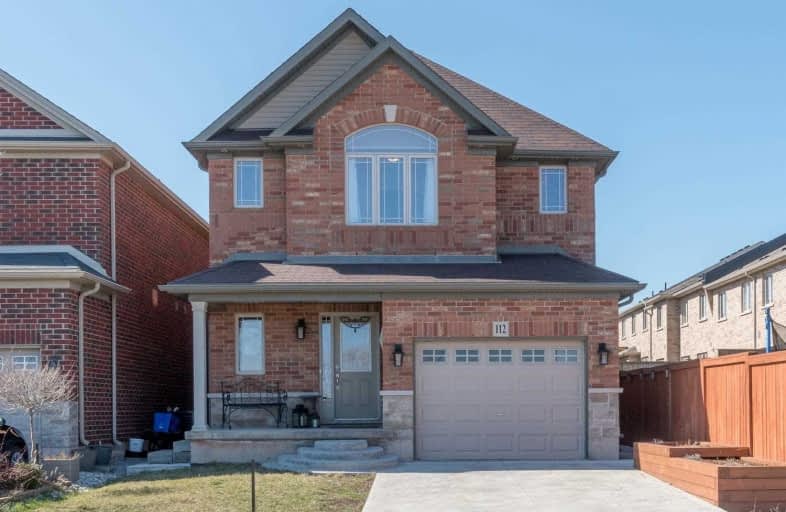
3D Walkthrough

St. Clare of Assisi Catholic Elementary School
Elementary: Catholic
5.17 km
Our Lady of Peace Catholic Elementary School
Elementary: Catholic
4.78 km
Immaculate Heart of Mary Catholic Elementary School
Elementary: Catholic
2.60 km
Smith Public School
Elementary: Public
3.20 km
St. Gabriel Catholic Elementary School
Elementary: Catholic
0.83 km
Winona Elementary Elementary School
Elementary: Public
0.66 km
Grimsby Secondary School
Secondary: Public
6.98 km
Glendale Secondary School
Secondary: Public
10.49 km
Orchard Park Secondary School
Secondary: Public
4.87 km
Blessed Trinity Catholic Secondary School
Secondary: Catholic
6.10 km
Saltfleet High School
Secondary: Public
10.89 km
Cardinal Newman Catholic Secondary School
Secondary: Catholic
7.64 km



