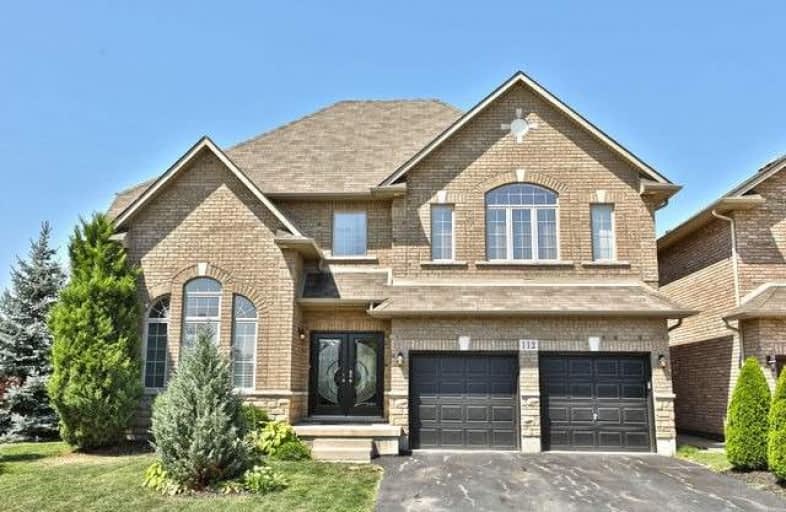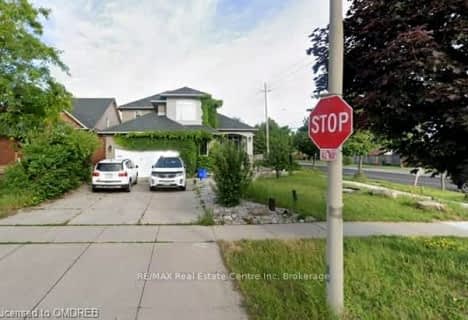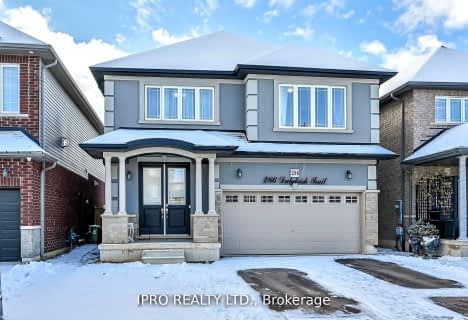
Mount Albion Public School
Elementary: PublicSt. Paul Catholic Elementary School
Elementary: CatholicJanet Lee Public School
Elementary: PublicBilly Green Elementary School
Elementary: PublicSt. Mark Catholic Elementary School
Elementary: CatholicGatestone Elementary Public School
Elementary: PublicÉSAC Mère-Teresa
Secondary: CatholicNora Henderson Secondary School
Secondary: PublicGlendale Secondary School
Secondary: PublicSherwood Secondary School
Secondary: PublicSaltfleet High School
Secondary: PublicBishop Ryan Catholic Secondary School
Secondary: Catholic- 3 bath
- 4 bed
20 Queen Mary Boulevard, Hamilton, Ontario • L8J 0M4 • Stoney Creek Mountain
- 3 bath
- 4 bed
- 1500 sqft
7 Bocelli Crescent, Hamilton, Ontario • L0P 1P0 • Rural Glanbrook
- 3 bath
- 4 bed
- 2500 sqft
16 Pagebrook Crescent East, Hamilton, Ontario • L8J 0K7 • Stoney Creek Mountain













