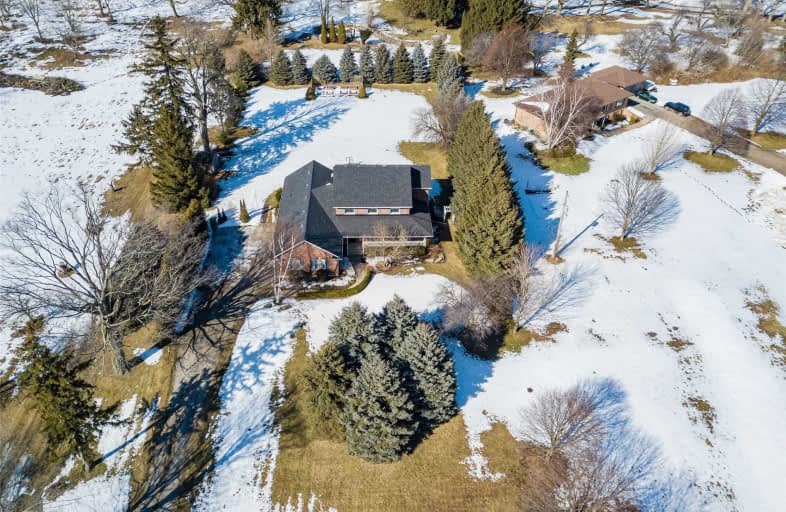Sold on Mar 10, 2021
Note: Property is not currently for sale or for rent.

-
Type: Detached
-
Style: 2-Storey
-
Size: 2500 sqft
-
Lot Size: 136.1 x 392.3 Feet
-
Age: 16-30 years
-
Taxes: $6,375 per year
-
Days on Site: 5 Days
-
Added: Mar 05, 2021 (5 days on market)
-
Updated:
-
Last Checked: 3 months ago
-
MLS®#: X5139538
-
Listed By: Re/max escarpment woolcott realty inc., brokerage
Large Family Home On 1.239-Acre Country Lot. This Home Is In Excellent Condition. Amazing Location To Work Remotely While Surrounded By Nature, But Still Close Enough To Urban Amenities Of Dundas, Ancaster, Hamilton And Aldershot Go Station. Custom Built (R2000) In 1997 And Features Large Principal Rooms With Massive Country Kitchen And Sunny Family Room With Vaulted Ceiling And Gas Fireplace Including Huge Windows, All With Views Of The Well Treed Lot. Rsa
Extras
Inclusions: Fridge, Stove, Dishwasher, Basement Fridge; Exclusions: Washer, Dryer, Dining Light Fixture, 2 Freezers
Property Details
Facts for 1121 2nd Concession Road West, Hamilton
Status
Days on Market: 5
Last Status: Sold
Sold Date: Mar 10, 2021
Closed Date: Jun 30, 2021
Expiry Date: May 05, 2021
Sold Price: $1,450,000
Unavailable Date: Mar 10, 2021
Input Date: Mar 05, 2021
Prior LSC: Listing with no contract changes
Property
Status: Sale
Property Type: Detached
Style: 2-Storey
Size (sq ft): 2500
Age: 16-30
Area: Hamilton
Community: Rural Flamborough
Availability Date: Tba
Assessment Amount: $645,000
Assessment Year: 2016
Inside
Bedrooms: 4
Bathrooms: 3
Kitchens: 1
Rooms: 8
Den/Family Room: Yes
Air Conditioning: Central Air
Fireplace: Yes
Washrooms: 3
Building
Basement: Full
Basement 2: Unfinished
Heat Type: Forced Air
Heat Source: Gas
Exterior: Brick
Exterior: Vinyl Siding
Water Supply Type: Drilled Well
Water Supply: Well
Special Designation: Unknown
Other Structures: Garden Shed
Parking
Driveway: Pvt Double
Garage Spaces: 2
Garage Type: Attached
Covered Parking Spaces: 6
Total Parking Spaces: 8
Fees
Tax Year: 2020
Tax Legal Description: Pt Lt 36, Con 2 Beverly , Part 1 , 62R13176*
Taxes: $6,375
Highlights
Feature: Golf
Feature: Level
Land
Cross Street: Middletown Road
Municipality District: Hamilton
Fronting On: North
Parcel Number: 175510167
Pool: None
Sewer: Septic
Lot Depth: 392.3 Feet
Lot Frontage: 136.1 Feet
Acres: .50-1.99
Rooms
Room details for 1121 2nd Concession Road West, Hamilton
| Type | Dimensions | Description |
|---|---|---|
| Foyer Ground | 3.05 x 2.90 | |
| Kitchen Ground | 7.32 x 4.57 | |
| Family Ground | 6.71 x 5.18 | |
| Living Ground | 5.54 x 4.11 | |
| Dining Ground | 4.57 x 3.86 | |
| Laundry Ground | 2.64 x 1.73 | |
| Master 2nd | 4.06 x 3.96 | |
| Br 2nd | 3.71 x 3.35 | |
| Br 2nd | 5.03 x 3.05 | |
| Br 2nd | 3.40 x 3.05 | |
| Utility Bsmt | - | |
| Other Bsmt | - |
| XXXXXXXX | XXX XX, XXXX |
XXXX XXX XXXX |
$X,XXX,XXX |
| XXX XX, XXXX |
XXXXXX XXX XXXX |
$X,XXX,XXX |
| XXXXXXXX XXXX | XXX XX, XXXX | $1,450,000 XXX XXXX |
| XXXXXXXX XXXXXX | XXX XX, XXXX | $1,250,000 XXX XXXX |

Queen's Rangers Public School
Elementary: PublicBeverly Central Public School
Elementary: PublicSpencer Valley Public School
Elementary: PublicSt. Bernadette Catholic Elementary School
Elementary: CatholicDundas Central Public School
Elementary: PublicSir William Osler Elementary School
Elementary: PublicDundas Valley Secondary School
Secondary: PublicSt. Mary Catholic Secondary School
Secondary: CatholicSir Allan MacNab Secondary School
Secondary: PublicBishop Tonnos Catholic Secondary School
Secondary: CatholicAncaster High School
Secondary: PublicWaterdown District High School
Secondary: Public

