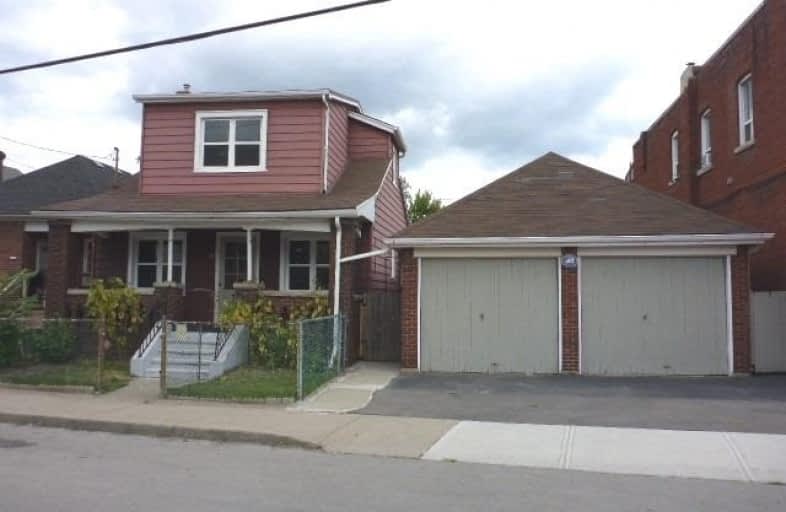Sold on Dec 08, 2019
Note: Property is not currently for sale or for rent.

-
Type: Detached
-
Style: 2-Storey
-
Lot Size: 51 x 108 Feet
-
Age: No Data
-
Taxes: $2,303 per year
-
Days on Site: 87 Days
-
Added: Dec 18, 2019 (2 months on market)
-
Updated:
-
Last Checked: 2 months ago
-
MLS®#: X4575272
-
Listed By: Sutton group realty systems inc., brokerage
Spacious 2 Storey Home On A Double Lot With A Detached Brick Double Garage! Perfect For Tradesmen Or Artists Who Need Garage Storage! It Offers 9 Foot Ceilings, Some Hardwood Floors, Gumwood Trim, Updated Baths, New Windows (2017), New Furnace (2018). Freshly Painted! Huge Eat-In Kitchen Needs Remodelling. Basement Has Separate Entrance With Hurricane Doors!. Covered Front Porch, Enclosed Side Porch & Patio Behind Garage! Great Sunny Back Yard!
Extras
All Elf's, Fridge, Stove, Washer, Dryer. Office Off Kitchen Could Be Used As A 5th Bedroom If Desired. Solid Brick Double Garage Has Separate Bays. Rear Hurricane Doors Allow Easy Movement Of Materials And Items In And Out Of Basement.
Property Details
Facts for 113 Beach Road, Hamilton
Status
Days on Market: 87
Last Status: Sold
Sold Date: Dec 08, 2019
Closed Date: Jan 06, 2020
Expiry Date: Dec 31, 2019
Sold Price: $349,000
Unavailable Date: Dec 08, 2019
Input Date: Sep 12, 2019
Property
Status: Sale
Property Type: Detached
Style: 2-Storey
Area: Hamilton
Community: Crown Point
Availability Date: Immediate/Tba
Inside
Bedrooms: 4
Bathrooms: 3
Kitchens: 1
Rooms: 8
Den/Family Room: No
Air Conditioning: Central Air
Fireplace: No
Laundry Level: Lower
Central Vacuum: N
Washrooms: 3
Building
Basement: Sep Entrance
Basement 2: Walk-Up
Heat Type: Forced Air
Heat Source: Gas
Exterior: Alum Siding
Exterior: Brick
Elevator: N
UFFI: No
Energy Certificate: N
Green Verification Status: N
Water Supply: Municipal
Physically Handicapped-Equipped: N
Special Designation: Unknown
Retirement: N
Parking
Driveway: Pvt Double
Garage Spaces: 2
Garage Type: Detached
Covered Parking Spaces: 2
Total Parking Spaces: 4
Fees
Tax Year: 2019
Tax Legal Description: Lots 35 & 36, Plan 481, Hamilton
Taxes: $2,303
Highlights
Feature: Fenced Yard
Feature: Level
Feature: Public Transit
Land
Cross Street: Gage & Barton
Municipality District: Hamilton
Fronting On: North
Pool: None
Sewer: Sewers
Lot Depth: 108 Feet
Lot Frontage: 51 Feet
Additional Media
- Virtual Tour: http://virtualtours2go.point2homes.biz/Listing/VT2Go.ashx?hb=true&lid=348791631
Rooms
Room details for 113 Beach Road, Hamilton
| Type | Dimensions | Description |
|---|---|---|
| Living Ground | 3.60 x 4.15 | Linoleum |
| Dining Ground | 3.20 x 4.15 | Hardwood Floor |
| Kitchen Ground | 4.00 x 4.70 | Eat-In Kitchen, Tile Floor |
| Office Ground | 2.20 x 3.30 | Tile Floor |
| 3rd Br Ground | 2.40 x 3.50 | Linoleum |
| 4th Br Ground | 2.40 x 3.10 | Hardwood Floor |
| Master 2nd | 3.45 x 4.15 | Broadloom |
| 2nd Br 2nd | 3.10 x 4.20 | Linoleum, Closet |
| XXXXXXXX | XXX XX, XXXX |
XXXX XXX XXXX |
$XXX,XXX |
| XXX XX, XXXX |
XXXXXX XXX XXXX |
$XXX,XXX |
| XXXXXXXX XXXX | XXX XX, XXXX | $349,000 XXX XXXX |
| XXXXXXXX XXXXXX | XXX XX, XXXX | $369,000 XXX XXXX |

St. Ann (Hamilton) Catholic Elementary School
Elementary: CatholicHoly Name of Jesus Catholic Elementary School
Elementary: CatholicAdelaide Hoodless Public School
Elementary: PublicMemorial (City) School
Elementary: PublicQueen Mary Public School
Elementary: PublicPrince of Wales Elementary Public School
Elementary: PublicKing William Alter Ed Secondary School
Secondary: PublicVincent Massey/James Street
Secondary: PublicDelta Secondary School
Secondary: PublicSir Winston Churchill Secondary School
Secondary: PublicSherwood Secondary School
Secondary: PublicCathedral High School
Secondary: Catholic

