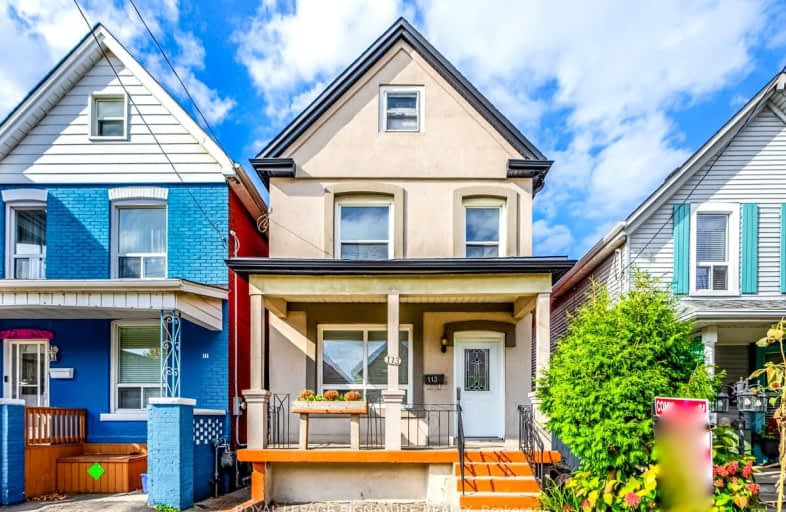Walker's Paradise
- Daily errands do not require a car.
94
/100
Excellent Transit
- Most errands can be accomplished by public transportation.
70
/100
Very Bikeable
- Most errands can be accomplished on bike.
85
/100

Sacred Heart of Jesus Catholic Elementary School
Elementary: Catholic
1.67 km
St. Patrick Catholic Elementary School
Elementary: Catholic
0.51 km
St. Brigid Catholic Elementary School
Elementary: Catholic
0.21 km
George L Armstrong Public School
Elementary: Public
1.67 km
Dr. J. Edgar Davey (New) Elementary Public School
Elementary: Public
0.72 km
Cathy Wever Elementary Public School
Elementary: Public
0.46 km
King William Alter Ed Secondary School
Secondary: Public
0.70 km
Turning Point School
Secondary: Public
1.52 km
Vincent Massey/James Street
Secondary: Public
3.52 km
St. Charles Catholic Adult Secondary School
Secondary: Catholic
2.66 km
Sir John A Macdonald Secondary School
Secondary: Public
1.80 km
Cathedral High School
Secondary: Catholic
0.59 km
-
J.C. Beemer Park
86 Victor Blvd (Wilson St), Hamilton ON L9A 2V4 0.32km -
Woodlands Park
Sanford Ave N (Barton St E), Hamilton ON 0.72km -
Bishops Park
0.73km
-
Scotiabank
250 Centennial Rd, Hamilton ON L8N 4G9 1.38km -
BMO Bank of Montreal
303 James St N, Hamilton ON L8R 2L4 1.46km -
BMO Bank of Montreal
Bay St, Hamilton ON 1.98km














