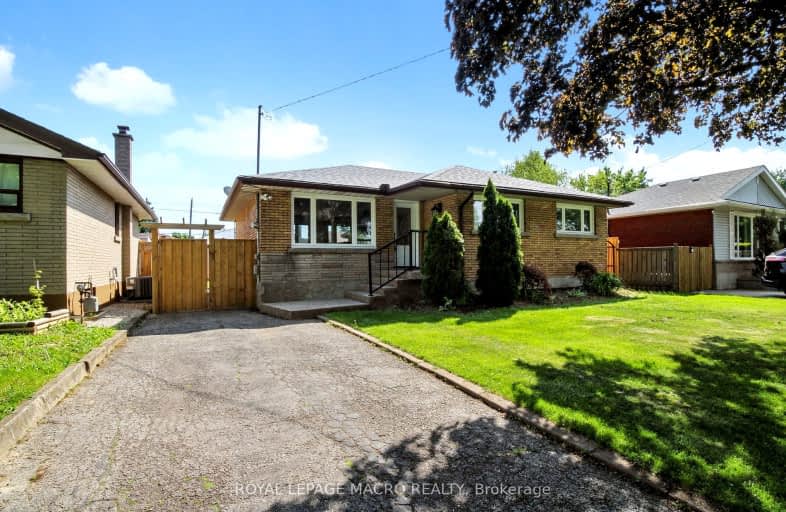
3D Walkthrough
Very Walkable
- Most errands can be accomplished on foot.
75
/100
Good Transit
- Some errands can be accomplished by public transportation.
50
/100
Bikeable
- Some errands can be accomplished on bike.
52
/100

Our Lady of Lourdes Catholic Elementary School
Elementary: Catholic
0.57 km
Ridgemount Junior Public School
Elementary: Public
1.24 km
Franklin Road Elementary Public School
Elementary: Public
1.03 km
Pauline Johnson Public School
Elementary: Public
0.78 km
Norwood Park Elementary School
Elementary: Public
1.23 km
St. Michael Catholic Elementary School
Elementary: Catholic
0.88 km
Turning Point School
Secondary: Public
3.25 km
Vincent Massey/James Street
Secondary: Public
1.74 km
St. Charles Catholic Adult Secondary School
Secondary: Catholic
1.66 km
Nora Henderson Secondary School
Secondary: Public
2.14 km
Cathedral High School
Secondary: Catholic
3.00 km
St. Jean de Brebeuf Catholic Secondary School
Secondary: Catholic
2.60 km
-
T. B. McQuesten Park
1199 Upper Wentworth St, Hamilton ON 1.55km -
Mountain Brow Park
2.24km -
Sam Lawrence Park
Concession St, Hamilton ON 2.16km
-
Scotiabank
171 Mohawk Rd E, Hamilton ON L9A 2H4 0.69km -
President's Choice Financial ATM
999 Upper Wentworth St, Hamilton ON L9A 4X5 0.76km -
Scotiabank
135 Fennell Ave W, Hamilton ON L9C 0E5 2.33km













