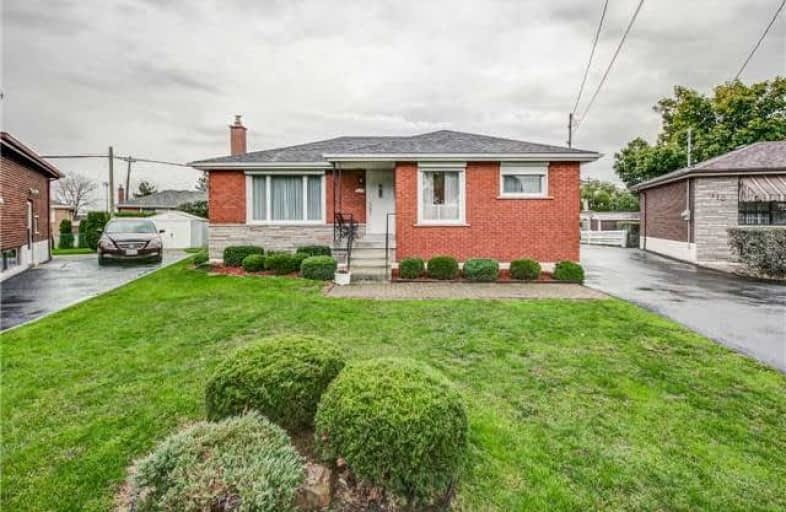
ÉIC Mère-Teresa
Elementary: Catholic
0.50 km
St. Anthony Daniel Catholic Elementary School
Elementary: Catholic
0.65 km
École élémentaire Pavillon de la jeunesse
Elementary: Public
1.38 km
Lisgar Junior Public School
Elementary: Public
0.76 km
St. Margaret Mary Catholic Elementary School
Elementary: Catholic
1.20 km
Huntington Park Junior Public School
Elementary: Public
0.82 km
Vincent Massey/James Street
Secondary: Public
2.10 km
ÉSAC Mère-Teresa
Secondary: Catholic
0.57 km
Nora Henderson Secondary School
Secondary: Public
1.62 km
Delta Secondary School
Secondary: Public
2.99 km
Sherwood Secondary School
Secondary: Public
1.49 km
Bishop Ryan Catholic Secondary School
Secondary: Catholic
3.67 km







