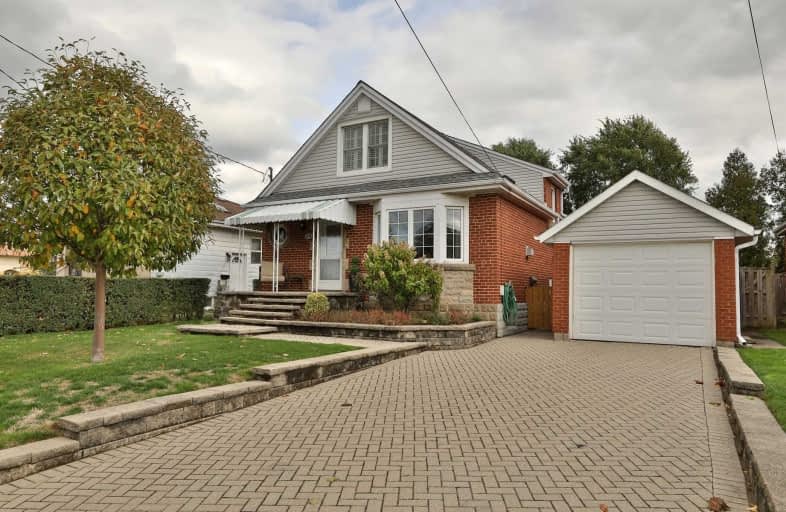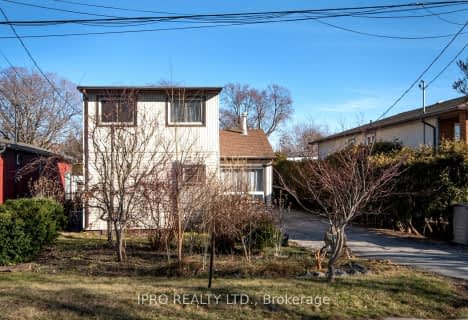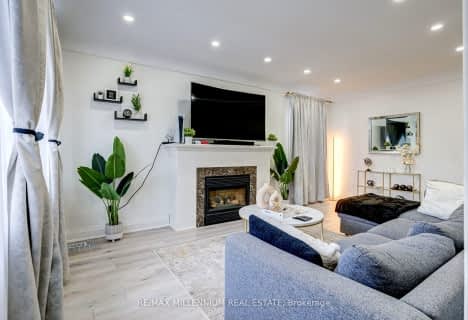
R L Hyslop Elementary School
Elementary: Public
1.31 km
Sir Isaac Brock Junior Public School
Elementary: Public
0.62 km
Collegiate Avenue School
Elementary: Public
1.31 km
Green Acres School
Elementary: Public
0.64 km
St. David Catholic Elementary School
Elementary: Catholic
0.44 km
Lake Avenue Public School
Elementary: Public
0.85 km
Delta Secondary School
Secondary: Public
4.40 km
Glendale Secondary School
Secondary: Public
1.40 km
Sir Winston Churchill Secondary School
Secondary: Public
2.85 km
Orchard Park Secondary School
Secondary: Public
4.30 km
Saltfleet High School
Secondary: Public
4.99 km
Cardinal Newman Catholic Secondary School
Secondary: Catholic
1.55 km














