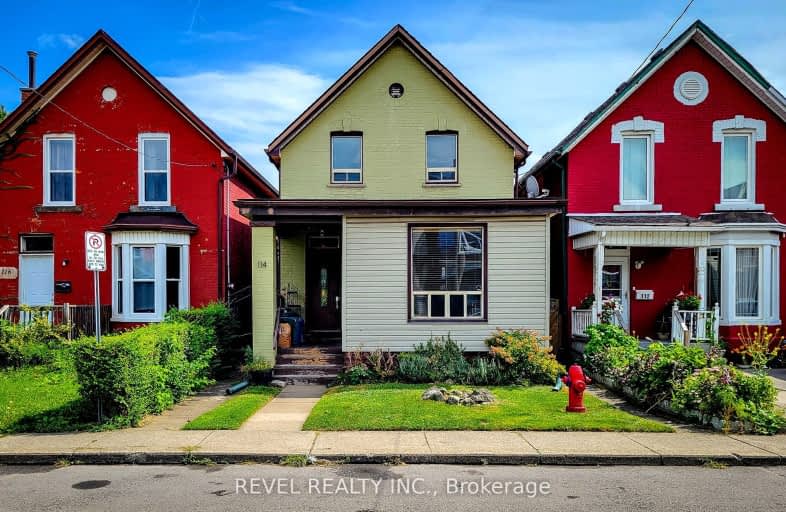Walker's Paradise
- Daily errands do not require a car.
93
/100
Good Transit
- Some errands can be accomplished by public transportation.
67
/100
Very Bikeable
- Most errands can be accomplished on bike.
84
/100

Sacred Heart of Jesus Catholic Elementary School
Elementary: Catholic
1.65 km
St. Patrick Catholic Elementary School
Elementary: Catholic
0.53 km
St. Brigid Catholic Elementary School
Elementary: Catholic
0.19 km
George L Armstrong Public School
Elementary: Public
1.67 km
Dr. J. Edgar Davey (New) Elementary Public School
Elementary: Public
0.76 km
Cathy Wever Elementary Public School
Elementary: Public
0.42 km
King William Alter Ed Secondary School
Secondary: Public
0.73 km
Turning Point School
Secondary: Public
1.56 km
Vincent Massey/James Street
Secondary: Public
3.50 km
St. Charles Catholic Adult Secondary School
Secondary: Catholic
2.68 km
Sir John A Macdonald Secondary School
Secondary: Public
1.84 km
Cathedral High School
Secondary: Catholic
0.59 km
-
J.C. Beemer Park
86 Victor Blvd (Wilson St), Hamilton ON L9A 2V4 0.35km -
Powell Park
134 Stirton St, Hamilton ON 0.88km -
Corktown Park
Forest Ave, Hamilton ON 1.29km
-
Banque Nationale du Canada
447 Main St E, Hamilton ON L8N 1K1 0.28km -
Scotiabank
250 Centennial Rd, Hamilton ON L8N 4G9 1.42km -
BMO Bank of Montreal
2 King St W, Hamilton ON L8P 1A1 1.47km














