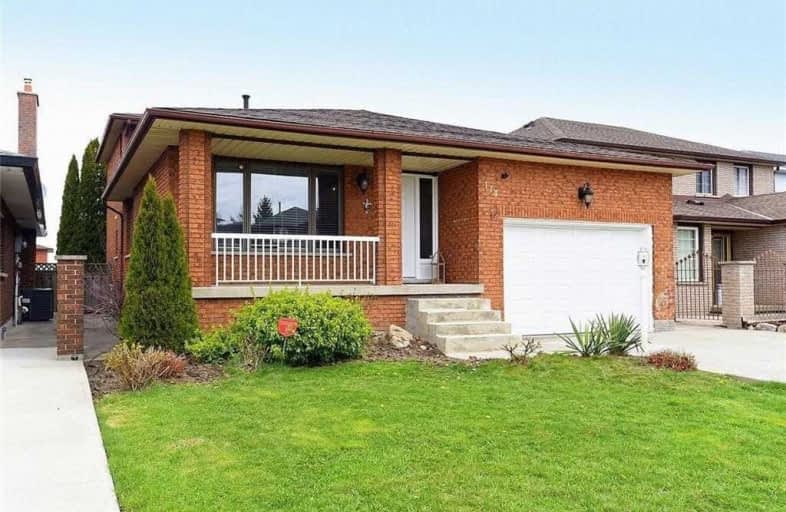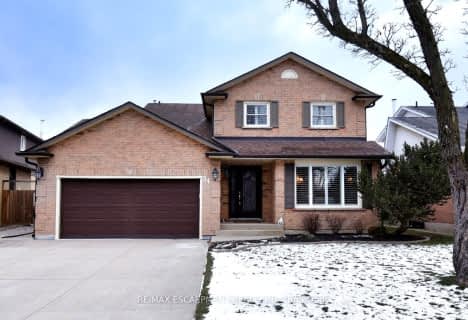
ÉIC Mère-Teresa
Elementary: Catholic
1.22 km
St. Anthony Daniel Catholic Elementary School
Elementary: Catholic
1.15 km
Richard Beasley Junior Public School
Elementary: Public
1.72 km
St. Kateri Tekakwitha Catholic Elementary School
Elementary: Catholic
1.19 km
Cecil B Stirling School
Elementary: Public
1.31 km
Lisgar Junior Public School
Elementary: Public
1.11 km
Vincent Massey/James Street
Secondary: Public
2.83 km
ÉSAC Mère-Teresa
Secondary: Catholic
1.24 km
Nora Henderson Secondary School
Secondary: Public
1.87 km
Sherwood Secondary School
Secondary: Public
2.81 km
St. Jean de Brebeuf Catholic Secondary School
Secondary: Catholic
3.06 km
Bishop Ryan Catholic Secondary School
Secondary: Catholic
2.46 km











