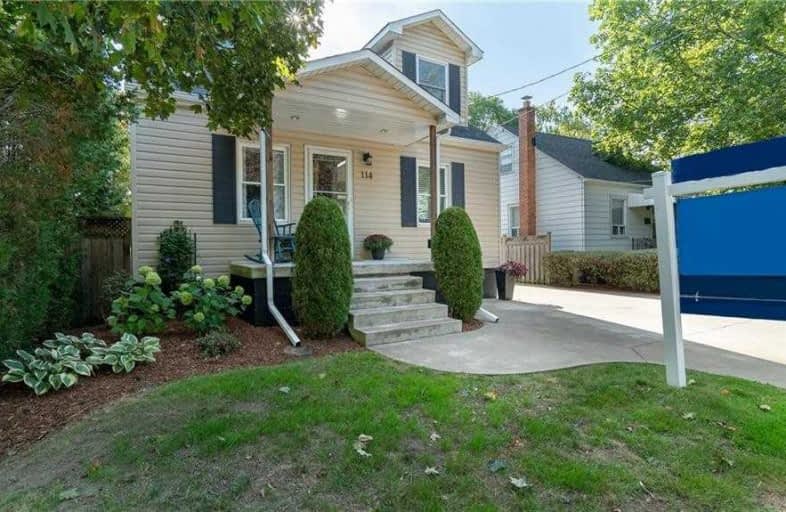
Glenwood Special Day School
Elementary: Public
2.48 km
Yorkview School
Elementary: Public
0.57 km
St. Augustine Catholic Elementary School
Elementary: Catholic
0.70 km
St. Bernadette Catholic Elementary School
Elementary: Catholic
2.38 km
Dundana Public School
Elementary: Public
1.27 km
Dundas Central Public School
Elementary: Public
0.88 km
École secondaire Georges-P-Vanier
Secondary: Public
4.29 km
Dundas Valley Secondary School
Secondary: Public
2.71 km
St. Mary Catholic Secondary School
Secondary: Catholic
2.38 km
Sir Allan MacNab Secondary School
Secondary: Public
4.66 km
Westdale Secondary School
Secondary: Public
3.91 km
St. Thomas More Catholic Secondary School
Secondary: Catholic
6.60 km



