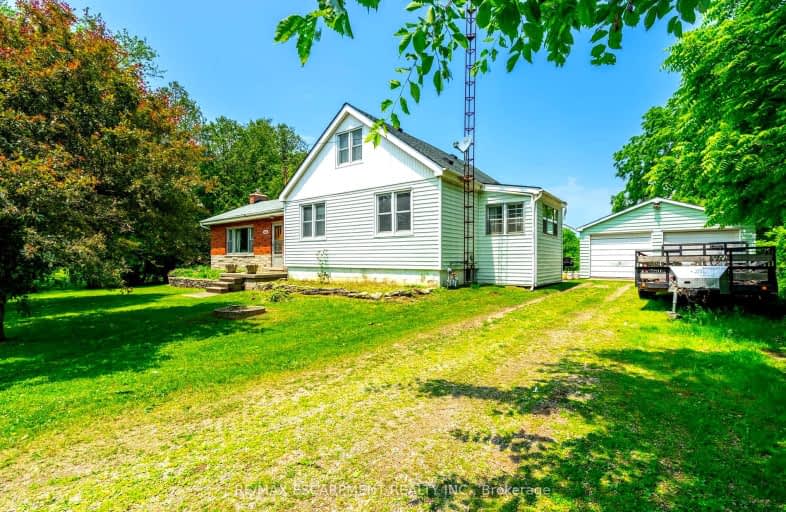Car-Dependent
- Almost all errands require a car.
0
/100
No Nearby Transit
- Almost all errands require a car.
0
/100
Somewhat Bikeable
- Most errands require a car.
29
/100

Queen's Rangers Public School
Elementary: Public
6.64 km
Beverly Central Public School
Elementary: Public
2.09 km
Millgrove Public School
Elementary: Public
8.10 km
Spencer Valley Public School
Elementary: Public
4.43 km
St. Bernadette Catholic Elementary School
Elementary: Catholic
7.93 km
Sir William Osler Elementary School
Elementary: Public
7.59 km
Dundas Valley Secondary School
Secondary: Public
7.76 km
St. Mary Catholic Secondary School
Secondary: Catholic
11.30 km
Sir Allan MacNab Secondary School
Secondary: Public
12.99 km
Bishop Tonnos Catholic Secondary School
Secondary: Catholic
12.13 km
Ancaster High School
Secondary: Public
10.38 km
Waterdown District High School
Secondary: Public
11.71 km
-
Christie Conservation Area
1002 5 Hwy W (Dundas), Hamilton ON L9H 5E2 2.49km -
Dundas Driving Park
71 Cross St, Dundas ON 8.67km -
Ancaster Leash Free Park
Ancaster ON 11.56km
-
CIBC
83 King St W (at Sydenham St), Dundas ON L9H 1V1 8.51km -
CIBC
1015 King St W, Hamilton ON L8S 1L3 12.55km -
TD Bank Financial Group
938 King St W, Hamilton ON L8S 1K8 12.64km


