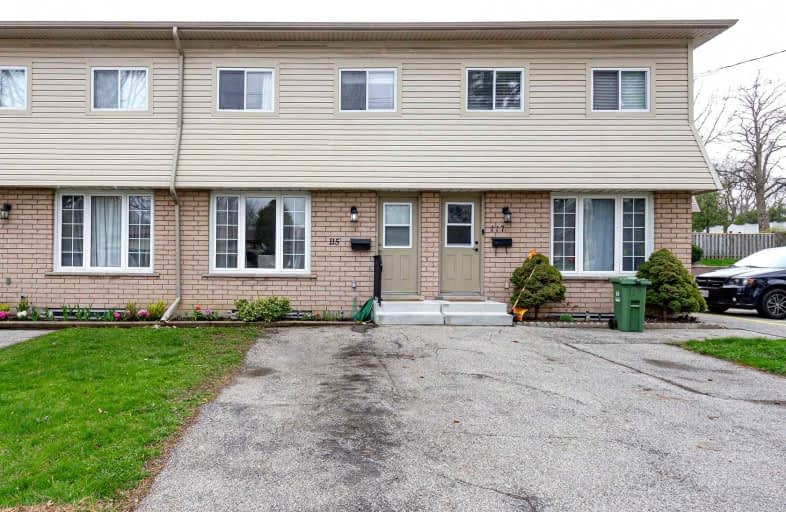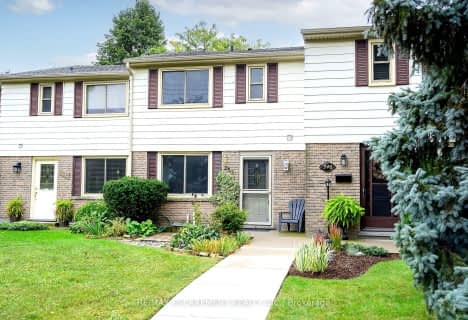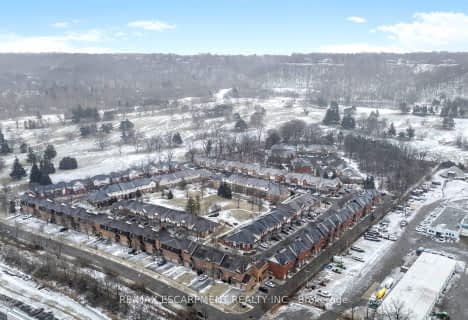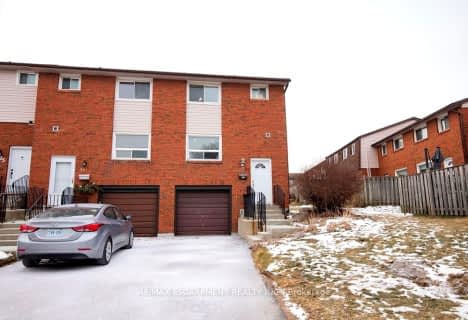
Regina Mundi Catholic Elementary School
Elementary: Catholic
1.01 km
Westview Middle School
Elementary: Public
0.86 km
Westwood Junior Public School
Elementary: Public
0.97 km
James MacDonald Public School
Elementary: Public
1.10 km
Annunciation of Our Lord Catholic Elementary School
Elementary: Catholic
0.77 km
R A Riddell Public School
Elementary: Public
0.63 km
St. Charles Catholic Adult Secondary School
Secondary: Catholic
2.86 km
St. Mary Catholic Secondary School
Secondary: Catholic
3.58 km
Sir Allan MacNab Secondary School
Secondary: Public
1.58 km
Westdale Secondary School
Secondary: Public
3.75 km
Westmount Secondary School
Secondary: Public
0.76 km
St. Thomas More Catholic Secondary School
Secondary: Catholic
1.84 km














