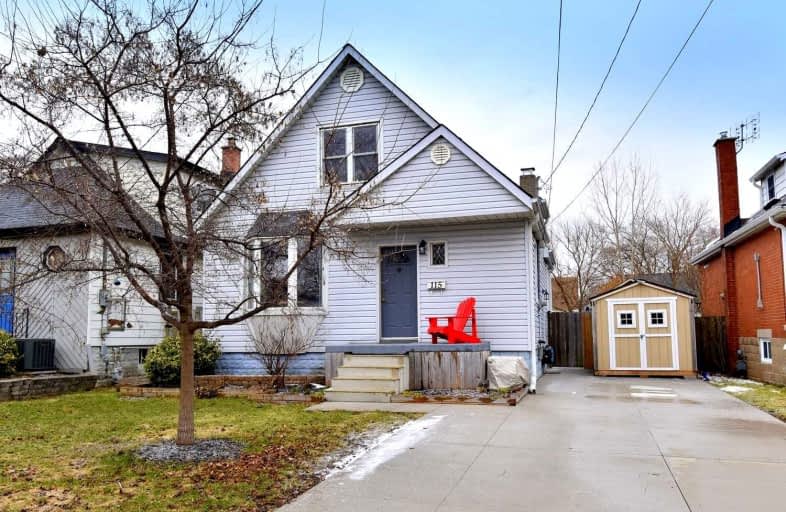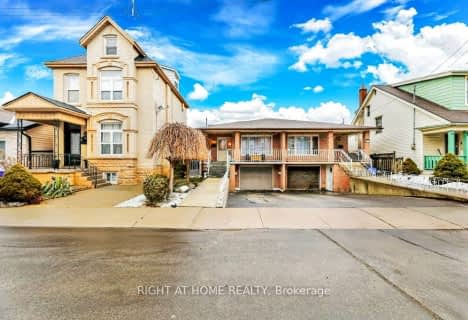
Sacred Heart of Jesus Catholic Elementary School
Elementary: Catholic
0.52 km
St. Patrick Catholic Elementary School
Elementary: Catholic
1.62 km
Our Lady of Lourdes Catholic Elementary School
Elementary: Catholic
1.74 km
Franklin Road Elementary Public School
Elementary: Public
1.41 km
George L Armstrong Public School
Elementary: Public
0.40 km
Queen Victoria Elementary Public School
Elementary: Public
1.50 km
King William Alter Ed Secondary School
Secondary: Public
2.00 km
Turning Point School
Secondary: Public
2.20 km
Vincent Massey/James Street
Secondary: Public
1.71 km
St. Charles Catholic Adult Secondary School
Secondary: Catholic
1.58 km
Nora Henderson Secondary School
Secondary: Public
2.72 km
Cathedral High School
Secondary: Catholic
1.46 km














