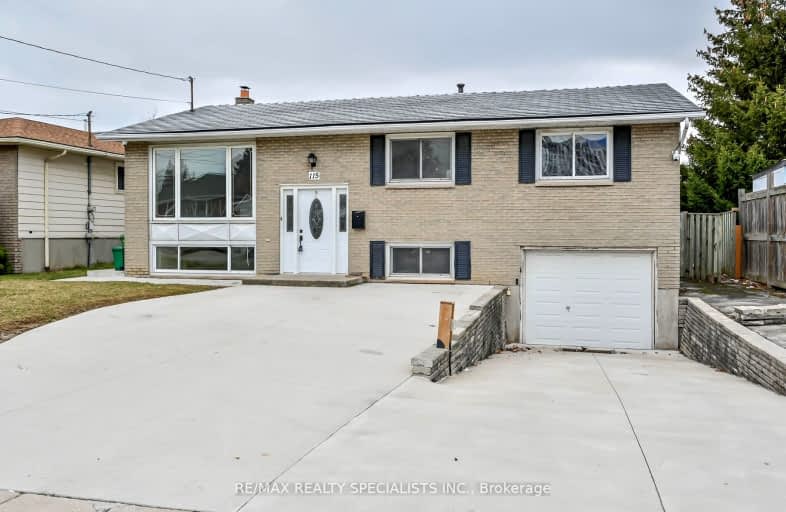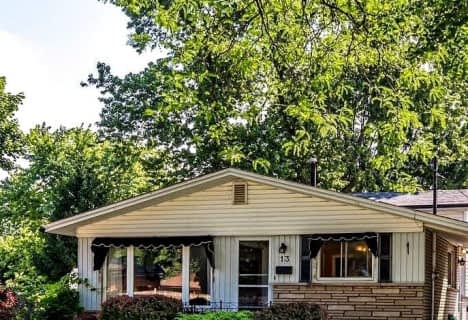Very Walkable
- Most errands can be accomplished on foot.
Good Transit
- Some errands can be accomplished by public transportation.
Bikeable
- Some errands can be accomplished on bike.

R L Hyslop Elementary School
Elementary: PublicSir Isaac Brock Junior Public School
Elementary: PublicGreen Acres School
Elementary: PublicGlen Echo Junior Public School
Elementary: PublicSt. David Catholic Elementary School
Elementary: CatholicLake Avenue Public School
Elementary: PublicDelta Secondary School
Secondary: PublicGlendale Secondary School
Secondary: PublicSir Winston Churchill Secondary School
Secondary: PublicOrchard Park Secondary School
Secondary: PublicSaltfleet High School
Secondary: PublicCardinal Newman Catholic Secondary School
Secondary: Catholic-
Andrew Warburton Memorial Park
Cope St, Hamilton ON 3.72km -
FH Sherman Recreation Park
Stoney Creek ON 3.83km -
Powell Park
134 Stirton St, Hamilton ON 6.97km
-
Scotiabank
816 Queenston Rd, Stoney Creek ON L8G 1A9 0.05km -
Localcoin Bitcoin ATM - Hasty Market
180 Kenilworth Ave N, Hamilton ON L8H 4S1 4.09km -
TD Bank Financial Group
1311 Barton St E (Kenilworth Ave N), Hamilton ON L8H 2V4 4.27km
- 3 bath
- 3 bed
- 1500 sqft
7 Royal Coachman Way, Hamilton, Ontario • L8J 0M2 • Stoney Creek Mountain
- 3 bath
- 4 bed
- 2000 sqft
123 Bedrock Drive, Hamilton, Ontario • L8J 0K6 • Stoney Creek Mountain












