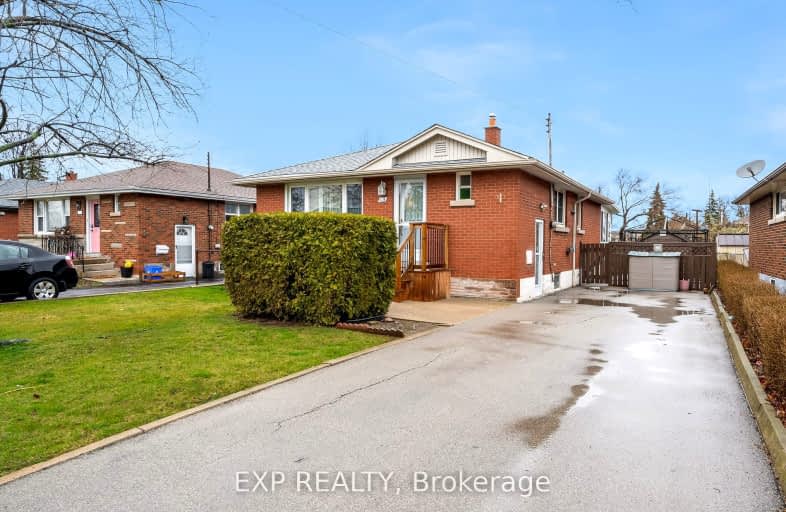Very Walkable
- Most errands can be accomplished on foot.
72
/100
Good Transit
- Some errands can be accomplished by public transportation.
55
/100
Bikeable
- Some errands can be accomplished on bike.
52
/100

Queensdale School
Elementary: Public
1.11 km
Ridgemount Junior Public School
Elementary: Public
0.99 km
Pauline Johnson Public School
Elementary: Public
1.29 km
Norwood Park Elementary School
Elementary: Public
0.50 km
St. Michael Catholic Elementary School
Elementary: Catholic
0.84 km
Sts. Peter and Paul Catholic Elementary School
Elementary: Catholic
0.71 km
King William Alter Ed Secondary School
Secondary: Public
2.81 km
Turning Point School
Secondary: Public
2.48 km
St. Charles Catholic Adult Secondary School
Secondary: Catholic
0.75 km
Sir John A Macdonald Secondary School
Secondary: Public
3.28 km
Cathedral High School
Secondary: Catholic
2.58 km
Westmount Secondary School
Secondary: Public
2.00 km
-
Bruce Park
145 Brucedale Ave E (at Empress Avenue), Hamilton ON 0.83km -
Sam Lawrence Park
Concession St, Hamilton ON 1.49km -
Corktown Park
Forest Ave, Hamilton ON 2km
-
Scotiabank
630 Upper James St (James and Fennel), Hamilton ON L9C 2Z1 0.88km -
Scotiabank
171 Mohawk Rd E, Hamilton ON L9A 2H4 0.54km -
CIBC
667 Upper James St (at Fennel Ave E), Hamilton ON L9C 5R8 0.7km














