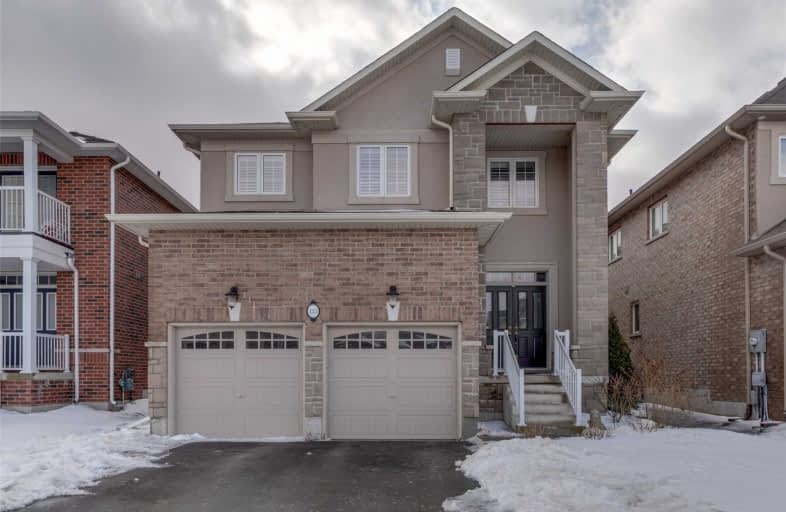
Tiffany Hills Elementary Public School
Elementary: Public
0.33 km
St. Vincent de Paul Catholic Elementary School
Elementary: Catholic
1.52 km
Gordon Price School
Elementary: Public
1.75 km
Holy Name of Mary Catholic Elementary School
Elementary: Catholic
0.76 km
Immaculate Conception Catholic Elementary School
Elementary: Catholic
1.42 km
Ancaster Meadow Elementary Public School
Elementary: Public
1.38 km
Dundas Valley Secondary School
Secondary: Public
5.63 km
St. Mary Catholic Secondary School
Secondary: Catholic
4.32 km
Sir Allan MacNab Secondary School
Secondary: Public
2.20 km
Westdale Secondary School
Secondary: Public
5.77 km
Westmount Secondary School
Secondary: Public
3.72 km
St. Thomas More Catholic Secondary School
Secondary: Catholic
1.53 km









