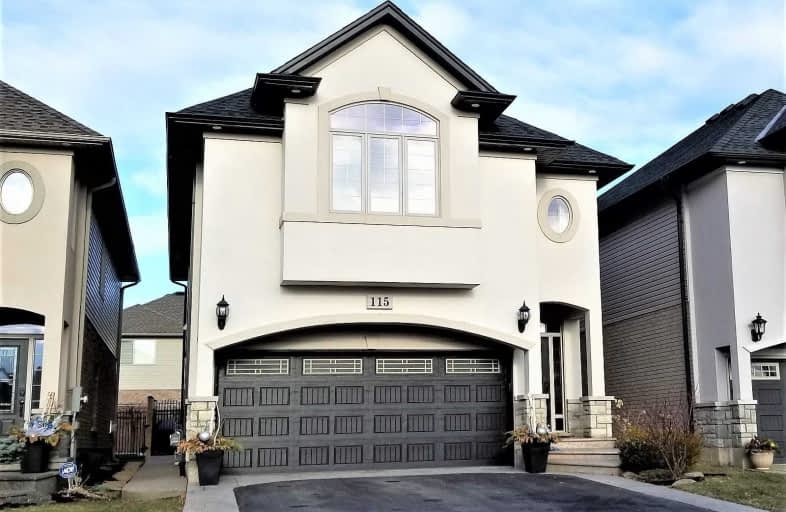
Video Tour

Immaculate Heart of Mary Catholic Elementary School
Elementary: Catholic
4.09 km
Smith Public School
Elementary: Public
2.31 km
Central Public School
Elementary: Public
6.15 km
Our Lady of Fatima Catholic Elementary School
Elementary: Catholic
5.86 km
St. Gabriel Catholic Elementary School
Elementary: Catholic
1.27 km
Winona Elementary Elementary School
Elementary: Public
2.16 km
Grimsby Secondary School
Secondary: Public
5.98 km
Glendale Secondary School
Secondary: Public
11.82 km
Orchard Park Secondary School
Secondary: Public
6.25 km
Blessed Trinity Catholic Secondary School
Secondary: Catholic
5.10 km
Saltfleet High School
Secondary: Public
12.38 km
Cardinal Newman Catholic Secondary School
Secondary: Catholic
8.99 km






