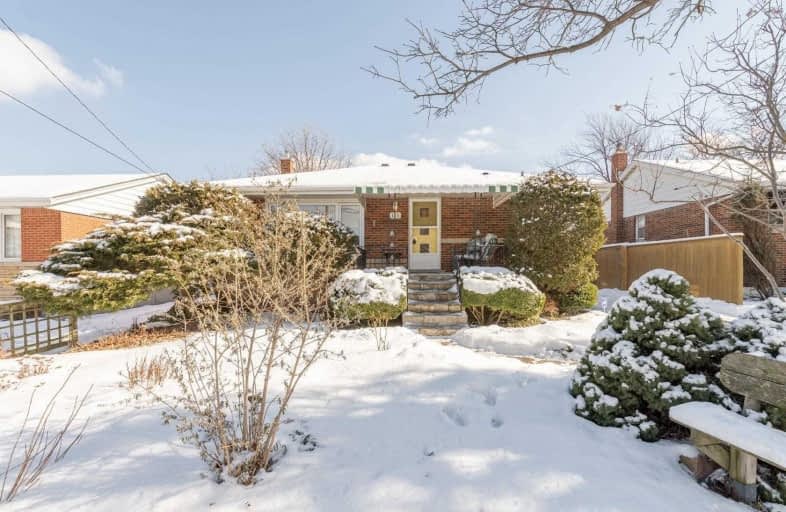
Queensdale School
Elementary: Public
0.92 km
Ridgemount Junior Public School
Elementary: Public
1.25 km
Pauline Johnson Public School
Elementary: Public
1.51 km
Norwood Park Elementary School
Elementary: Public
0.73 km
St. Michael Catholic Elementary School
Elementary: Catholic
1.09 km
Sts. Peter and Paul Catholic Elementary School
Elementary: Catholic
0.60 km
King William Alter Ed Secondary School
Secondary: Public
2.56 km
Turning Point School
Secondary: Public
2.26 km
St. Charles Catholic Adult Secondary School
Secondary: Catholic
0.60 km
Sir John A Macdonald Secondary School
Secondary: Public
3.07 km
Cathedral High School
Secondary: Catholic
2.32 km
Westmount Secondary School
Secondary: Public
2.20 km














