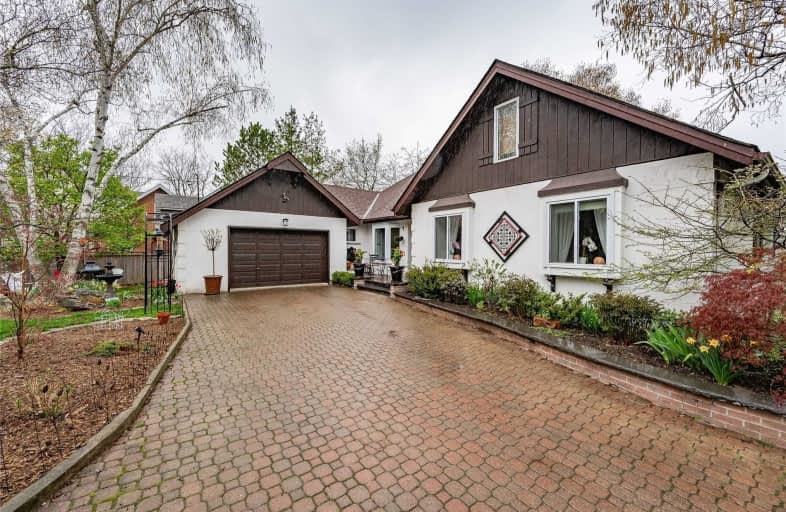
Glenwood Special Day School
Elementary: Public
1.35 km
Mountview Junior Public School
Elementary: Public
2.05 km
Rousseau Public School
Elementary: Public
2.14 km
St. Teresa of Avila Catholic Elementary School
Elementary: Catholic
2.12 km
Dundana Public School
Elementary: Public
1.46 km
Ancaster Meadow Elementary Public School
Elementary: Public
2.62 km
Dundas Valley Secondary School
Secondary: Public
2.56 km
St. Mary Catholic Secondary School
Secondary: Catholic
2.06 km
Sir Allan MacNab Secondary School
Secondary: Public
2.69 km
Westdale Secondary School
Secondary: Public
4.30 km
Westmount Secondary School
Secondary: Public
4.87 km
St. Thomas More Catholic Secondary School
Secondary: Catholic
4.29 km














