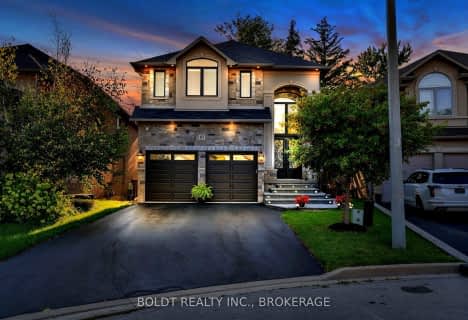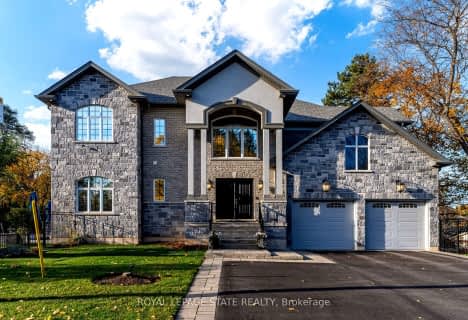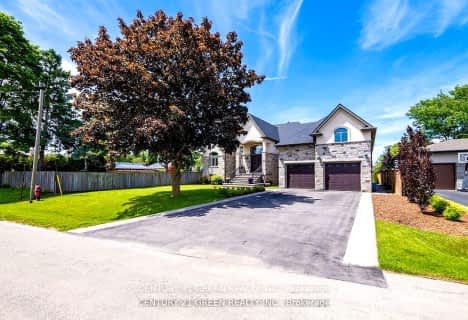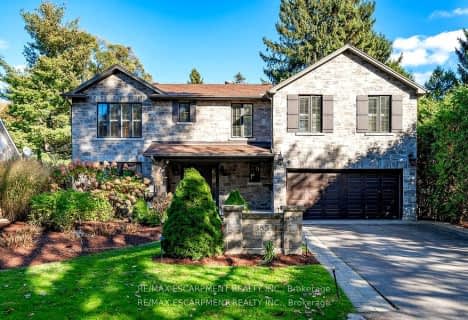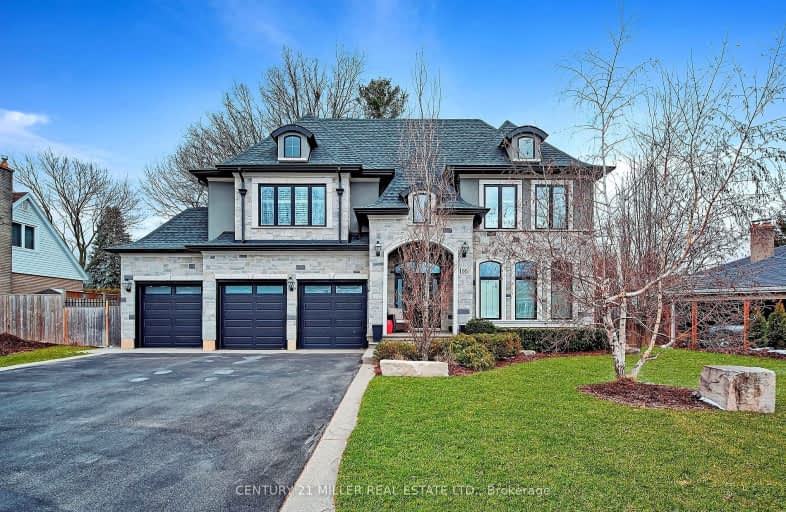
Video Tour
Somewhat Walkable
- Some errands can be accomplished on foot.
59
/100
Some Transit
- Most errands require a car.
28
/100
Bikeable
- Some errands can be accomplished on bike.
60
/100

Rousseau Public School
Elementary: Public
2.76 km
Ancaster Senior Public School
Elementary: Public
0.58 km
C H Bray School
Elementary: Public
0.57 km
St. Ann (Ancaster) Catholic Elementary School
Elementary: Catholic
0.69 km
St. Joachim Catholic Elementary School
Elementary: Catholic
0.41 km
Fessenden School
Elementary: Public
0.42 km
Dundas Valley Secondary School
Secondary: Public
5.16 km
St. Mary Catholic Secondary School
Secondary: Catholic
6.76 km
Sir Allan MacNab Secondary School
Secondary: Public
5.77 km
Bishop Tonnos Catholic Secondary School
Secondary: Catholic
1.29 km
Ancaster High School
Secondary: Public
1.37 km
St. Thomas More Catholic Secondary School
Secondary: Catholic
5.60 km
-
James Smith Park
Garner Rd. W., Ancaster ON L9G 5E4 1.21km -
Meadowlands Park
3.36km -
Dundas Valley Trail Centre
Ancaster ON 3.73km
-
TD Bank Financial Group
98 Wilson St W, Ancaster ON L9G 1N3 0.32km -
RBC Royal Bank
59 Wilson St W, Ancaster ON L9G 1N1 0.58km -
BMO Bank of Montreal
370 Wilson St E, Ancaster ON L9G 4S4 1.97km



