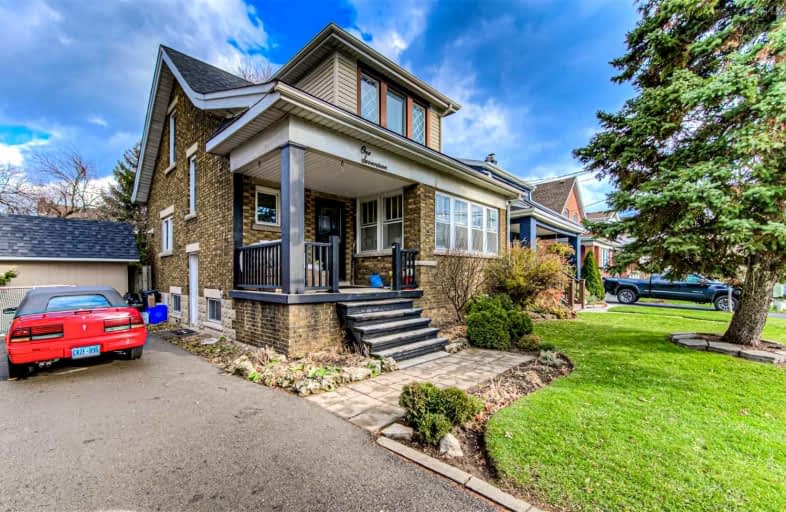
Sacred Heart of Jesus Catholic Elementary School
Elementary: Catholic
0.45 km
St. Patrick Catholic Elementary School
Elementary: Catholic
1.10 km
St. Brigid Catholic Elementary School
Elementary: Catholic
1.66 km
George L Armstrong Public School
Elementary: Public
0.19 km
Dr. J. Edgar Davey (New) Elementary Public School
Elementary: Public
1.73 km
Queen Victoria Elementary Public School
Elementary: Public
1.11 km
King William Alter Ed Secondary School
Secondary: Public
1.49 km
Turning Point School
Secondary: Public
1.78 km
Vincent Massey/James Street
Secondary: Public
2.19 km
St. Charles Catholic Adult Secondary School
Secondary: Catholic
1.62 km
Sir John A Macdonald Secondary School
Secondary: Public
2.52 km
Cathedral High School
Secondary: Catholic
0.94 km














