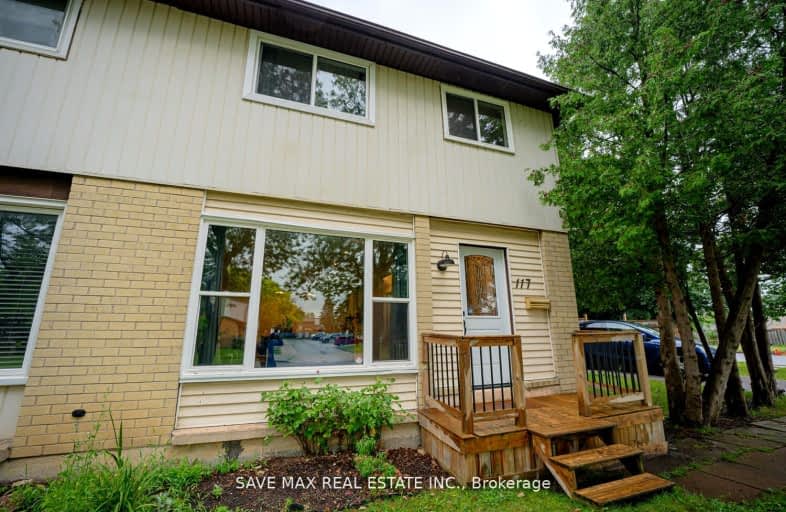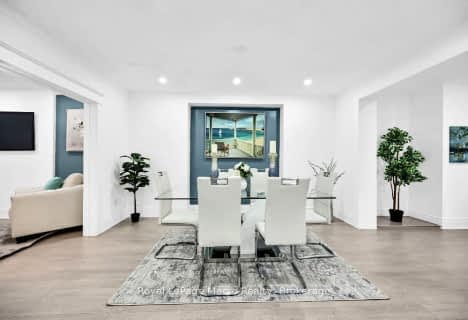Very Walkable
- Most errands can be accomplished on foot.
71
/100
Some Transit
- Most errands require a car.
44
/100
Somewhat Bikeable
- Most errands require a car.
48
/100

ÉIC Mère-Teresa
Elementary: Catholic
0.69 km
St. Anthony Daniel Catholic Elementary School
Elementary: Catholic
0.54 km
Richard Beasley Junior Public School
Elementary: Public
0.41 km
Cecil B Stirling School
Elementary: Public
1.14 km
Lisgar Junior Public School
Elementary: Public
0.45 km
Huntington Park Junior Public School
Elementary: Public
1.12 km
Vincent Massey/James Street
Secondary: Public
1.54 km
ÉSAC Mère-Teresa
Secondary: Catholic
0.63 km
Nora Henderson Secondary School
Secondary: Public
0.58 km
Delta Secondary School
Secondary: Public
3.62 km
Sherwood Secondary School
Secondary: Public
1.99 km
St. Jean de Brebeuf Catholic Secondary School
Secondary: Catholic
2.59 km
-
T. B. McQuesten Park
1199 Upper Wentworth St, Hamilton ON 2.3km -
Billy Sherring Park
1530 Upper Sherman Ave, Hamilton ON 2.73km -
Mountain Drive Park
Concession St (Upper Gage), Hamilton ON 3.1km
-
TD Bank Financial Group
1119 Fennell Ave E (Upper Ottawa St), Hamilton ON L8T 1S2 1.61km -
Scotiabank
997A Fennell Ave E (Upper Gage and Fennell), Hamilton ON L8T 1R1 1.75km -
President's Choice Financial ATM
999 Upper Wentworth St, Hamilton ON L9A 4X5 2.22km












