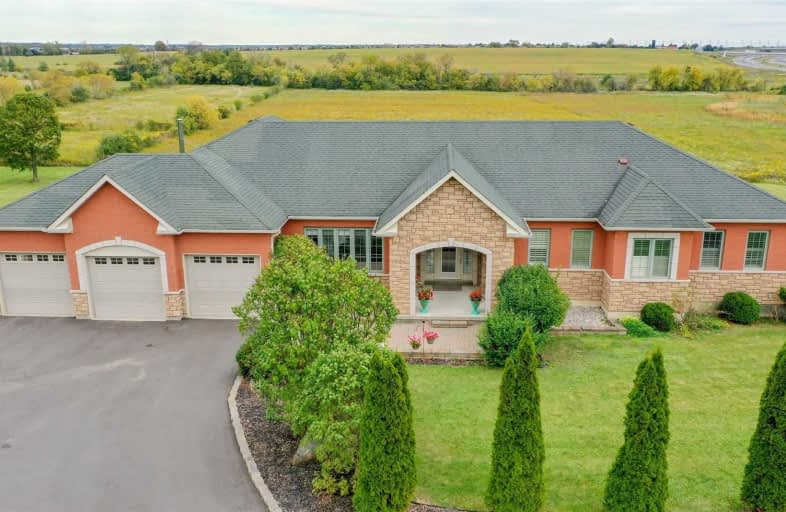Sold on Aug 18, 2020
Note: Property is not currently for sale or for rent.

-
Type: Detached
-
Style: Bungalow
-
Size: 2500 sqft
-
Lot Size: 100.89 x 402.49 Metres
-
Age: 6-15 years
-
Taxes: $8,470 per year
-
Days on Site: 28 Days
-
Added: Jul 21, 2020 (4 weeks on market)
-
Updated:
-
Last Checked: 3 months ago
-
MLS®#: E4839288
-
Listed By: Re/max hallmark first group realty ltd., brokerage
Custom Built And Elegant Bungalow Sitting On A 10 Acre Lot. Features Vaulted And Coffered Ceilings, Exceptional Open Concept Design, Three Car Garage, A Walk-Out Basement, Partially Finished,Can Be Used For Extended Family/ Rental Income. Peaceful Setting On A Dead-End Street.5 Minutes Outside Of Coveted Brooklyn & 407. Long Term Potential.
Extras
Include: All Appliances, Exclude Chandelier In Dining Room & Living Room. * Property Description: Pt Lt 30 Con 6 Township Of Whitby As In D256601; Whitby
Property Details
Facts for 6353 Country Lane, Whitby
Status
Days on Market: 28
Last Status: Sold
Sold Date: Aug 18, 2020
Closed Date: Nov 27, 2020
Expiry Date: Oct 21, 2020
Sold Price: $1,465,000
Unavailable Date: Aug 18, 2020
Input Date: Jul 21, 2020
Property
Status: Sale
Property Type: Detached
Style: Bungalow
Size (sq ft): 2500
Age: 6-15
Area: Whitby
Community: Brooklin
Availability Date: Tba
Inside
Bedrooms: 4
Bedrooms Plus: 1
Bathrooms: 4
Kitchens: 1
Kitchens Plus: 1
Rooms: 9
Den/Family Room: Yes
Air Conditioning: Central Air
Fireplace: Yes
Laundry Level: Lower
Washrooms: 4
Utilities
Electricity: Yes
Gas: No
Telephone: Yes
Building
Basement: Part Fin
Basement 2: W/O
Heat Type: Forced Air
Heat Source: Propane
Exterior: Brick
Exterior: Vinyl Siding
Water Supply Type: Bored Well
Water Supply: Well
Special Designation: Unknown
Parking
Driveway: Private
Garage Spaces: 3
Garage Type: Attached
Covered Parking Spaces: 10
Total Parking Spaces: 13
Fees
Tax Year: 2020
Tax Legal Description: Pt Lt Con 6 Township Of Whitby *
Taxes: $8,470
Land
Cross Street: Columbus Rd., Whitby
Municipality District: Whitby
Fronting On: East
Pool: None
Sewer: Septic
Lot Depth: 402.49 Metres
Lot Frontage: 100.89 Metres
Acres: 10-24.99
Zoning: Agriculture
Additional Media
- Virtual Tour: https://www.youtube.com/watch?v=UzZhhaiyztY&feature=youtu.be
Rooms
Room details for 6353 Country Lane, Whitby
| Type | Dimensions | Description |
|---|---|---|
| Kitchen Main | 4.26 x 3.96 | Granite Counter, Centre Island, Open Concept |
| Breakfast Main | 2.43 x 3.96 | Hardwood Floor, Access To Garage, Open Concept |
| Great Rm Main | 6.95 x 6.95 | Hardwood Floor, W/O To Sunroom, 2 Way Fireplace |
| Dining Main | 4.36 x 4.87 | Hardwood Floor, Large Window, Open Concept |
| Living Main | 4.36 x 4.87 | Hardwood Floor, W/O To Sunroom, 2 Way Fireplace |
| Master Main | 4.87 x 4.26 | Hardwood Floor, W/I Closet, Ensuite Bath |
| 2nd Br Main | 4.87 x 3.65 | Hardwood Floor, Large Window, Closet |
| 3rd Br Main | 4.26 x 3.65 | Hardwood Floor, Large Window, Closet |
| Study Main | 4.26 x 3.65 | Hardwood Floor, Large Window, O/Looks Backyard |
| Family Lower | 8.00 x 22.70 | Ceramic Floor, W/O To Yard, Open Concept |
| Br Lower | 5.10 x 4.25 | W/I Closet |
| Office Lower | 3.74 x 5.20 | Ceramic Floor, Window |

| XXXXXXXX | XXX XX, XXXX |
XXXX XXX XXXX |
$X,XXX,XXX |
| XXX XX, XXXX |
XXXXXX XXX XXXX |
$X,XXX,XXX | |
| XXXXXXXX | XXX XX, XXXX |
XXXXXXX XXX XXXX |
|
| XXX XX, XXXX |
XXXXXX XXX XXXX |
$X,XXX,XXX | |
| XXXXXXXX | XXX XX, XXXX |
XXXXXXX XXX XXXX |
|
| XXX XX, XXXX |
XXXXXX XXX XXXX |
$X,XXX,XXX | |
| XXXXXXXX | XXX XX, XXXX |
XXXXXXX XXX XXXX |
|
| XXX XX, XXXX |
XXXXXX XXX XXXX |
$X,XXX,XXX | |
| XXXXXXXX | XXX XX, XXXX |
XXXXXXXX XXX XXXX |
|
| XXX XX, XXXX |
XXXXXX XXX XXXX |
$X,XXX,XXX | |
| XXXXXXXX | XXX XX, XXXX |
XXXXXXXX XXX XXXX |
|
| XXX XX, XXXX |
XXXXXX XXX XXXX |
$X,XXX,XXX | |
| XXXXXXXX | XXX XX, XXXX |
XXXXXXXX XXX XXXX |
|
| XXX XX, XXXX |
XXXXXX XXX XXXX |
$X,XXX,XXX |
| XXXXXXXX XXXX | XXX XX, XXXX | $1,465,000 XXX XXXX |
| XXXXXXXX XXXXXX | XXX XX, XXXX | $1,589,000 XXX XXXX |
| XXXXXXXX XXXXXXX | XXX XX, XXXX | XXX XXXX |
| XXXXXXXX XXXXXX | XXX XX, XXXX | $1,589,999 XXX XXXX |
| XXXXXXXX XXXXXXX | XXX XX, XXXX | XXX XXXX |
| XXXXXXXX XXXXXX | XXX XX, XXXX | $1,689,999 XXX XXXX |
| XXXXXXXX XXXXXXX | XXX XX, XXXX | XXX XXXX |
| XXXXXXXX XXXXXX | XXX XX, XXXX | $1,599,000 XXX XXXX |
| XXXXXXXX XXXXXXXX | XXX XX, XXXX | XXX XXXX |
| XXXXXXXX XXXXXX | XXX XX, XXXX | $1,768,000 XXX XXXX |
| XXXXXXXX XXXXXXXX | XXX XX, XXXX | XXX XXXX |
| XXXXXXXX XXXXXX | XXX XX, XXXX | $1,860,000 XXX XXXX |
| XXXXXXXX XXXXXXXX | XXX XX, XXXX | XXX XXXX |
| XXXXXXXX XXXXXX | XXX XX, XXXX | $2,200,000 XXX XXXX |

St Leo Catholic School
Elementary: CatholicMeadowcrest Public School
Elementary: PublicSt Bridget Catholic School
Elementary: CatholicWinchester Public School
Elementary: PublicRobert Munsch Public School
Elementary: PublicChris Hadfield P.S. (Elementary)
Elementary: PublicÉSC Saint-Charles-Garnier
Secondary: CatholicBrooklin High School
Secondary: PublicAll Saints Catholic Secondary School
Secondary: CatholicFather Leo J Austin Catholic Secondary School
Secondary: CatholicDonald A Wilson Secondary School
Secondary: PublicSinclair Secondary School
Secondary: Public- 4 bath
- 4 bed
- 2500 sqft
- 4 bath
- 4 bed
- 2000 sqft
43 Sleepy Hollow Place, Whitby, Ontario • L1R 0E6 • Taunton North



