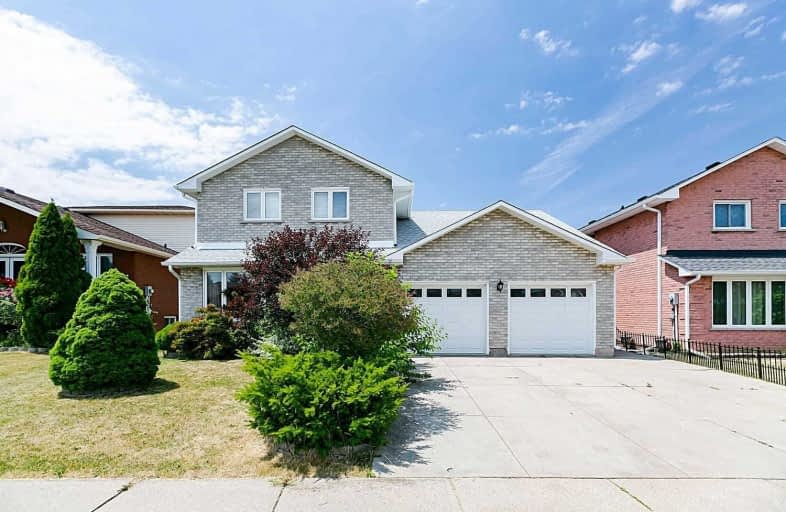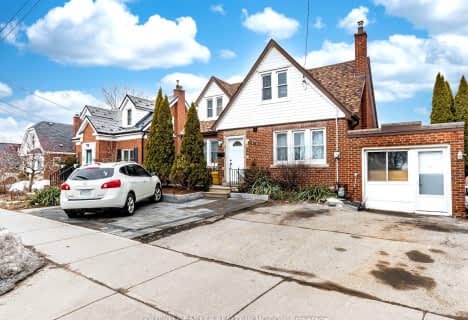
Sir Isaac Brock Junior Public School
Elementary: Public
0.75 km
Green Acres School
Elementary: Public
0.87 km
Glen Echo Junior Public School
Elementary: Public
0.89 km
Glen Brae Middle School
Elementary: Public
1.11 km
St. David Catholic Elementary School
Elementary: Catholic
0.84 km
Sir Wilfrid Laurier Public School
Elementary: Public
1.15 km
Delta Secondary School
Secondary: Public
4.09 km
Glendale Secondary School
Secondary: Public
0.90 km
Sir Winston Churchill Secondary School
Secondary: Public
2.73 km
Sherwood Secondary School
Secondary: Public
4.13 km
Saltfleet High School
Secondary: Public
3.95 km
Cardinal Newman Catholic Secondary School
Secondary: Catholic
2.31 km














