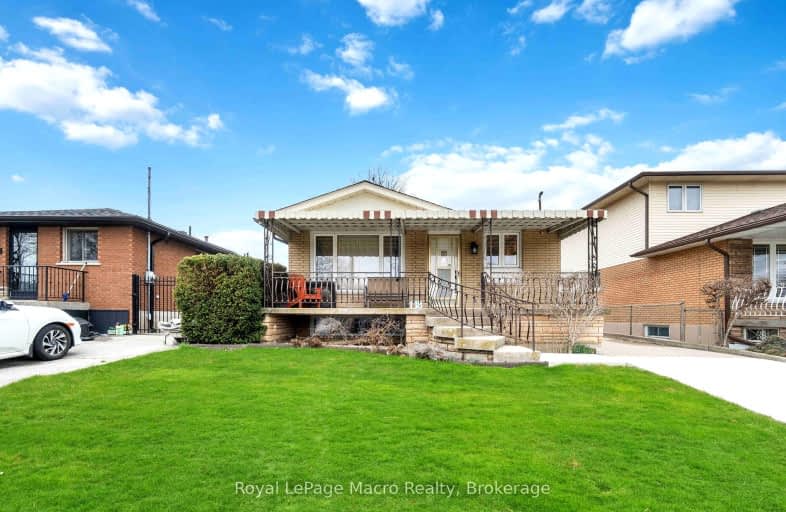Somewhat Walkable
- Some errands can be accomplished on foot.
Some Transit
- Most errands require a car.
Bikeable
- Some errands can be accomplished on bike.

Buchanan Park School
Elementary: PublicWestview Middle School
Elementary: PublicWestwood Junior Public School
Elementary: PublicJames MacDonald Public School
Elementary: PublicÉÉC Monseigneur-de-Laval
Elementary: CatholicAnnunciation of Our Lord Catholic Elementary School
Elementary: CatholicTurning Point School
Secondary: PublicSt. Charles Catholic Adult Secondary School
Secondary: CatholicSir Allan MacNab Secondary School
Secondary: PublicWestmount Secondary School
Secondary: PublicSt. Jean de Brebeuf Catholic Secondary School
Secondary: CatholicSt. Thomas More Catholic Secondary School
Secondary: Catholic-
The Keg Steakhouse + Bar
1170 Upper James Street, Hamilton, ON L9C 3B1 0.94km -
Turtle Jack's Upper James
1180 Upper James Street, Hamilton, ON L9C 3B1 0.97km -
Shoeless Joe's Sports Grill - Hamilton
1183 Upper James St, Hamilton, ON L9C 3B2 1.03km
-
Tim Hortons
894 Upper James Street S, Hamilton, ON L9C 3A5 0.55km -
Zio's Cafe Bar
865 Upper James Street, Hamilton, ON L9C 0.73km -
Bring Your Dog Cafe & Pub
9 Richwill Road, Hamilton, ON L9C 1R8 0.88km
-
Mountain Crunch Fitness
1389 Upper James Street, Hamilton, ON L8R 2X2 1.77km -
GoodLife Fitness
883 Upper Wentworth St, Hamilton, ON L9A 4Y6 2.28km -
GoodLife Fitness
1550 Upper James Street, Hamilton, ON L9B 2L6 2.46km
-
Shoppers Drug Mart
1300 Garth Street, Hamilton, ON L9C 4L7 1.51km -
Shoppers Drug Mart
661 Upper James Street, Hamilton, ON L9C 5R8 1.64km -
Upper James Clinic Pharmacy
609 Upper James Street, Hamilton, ON L9C 2Y9 1.87km
-
James Pizza
970 Upper James Street, Hamilton, ON L9C 3A5 0.48km -
La Spaghett
970 Upper James Street, Hamilton, ON L9C 3A5 0.48km -
Charlie's Chopsticks
970 Upper James Street, Hamilton, ON L9C 3A5 0.49km
-
Upper James Square
1508 Upper James Street, Hamilton, ON L9B 1K3 2.15km -
CF Lime Ridge
999 Upper Wentworth Street, Hamilton, ON L9A 4X5 2.47km -
Jackson Square
2 King Street W, Hamilton, ON L8P 1A1 3.99km
-
Tony's No Frills
770 Upper James Street, Hamilton, ON L9C 3A2 0.76km -
Food Basics
751 Upper James Street, Hamilton, ON L9C 3A1 0.93km -
Farah Food Mart
210 Mohawk Road E, Hamilton, ON L9A 2H6 1.49km
-
Liquor Control Board of Ontario
233 Dundurn Street S, Hamilton, ON L8P 4K8 3.25km -
LCBO
1149 Barton Street E, Hamilton, ON L8H 2V2 6.85km -
The Beer Store
396 Elizabeth St, Burlington, ON L7R 2L6 13.49km
-
Bahama Car Wash
914 Upper James Street, Hamilton, ON L9C 3A5 0.52km -
Upper James Toyota
999 Upper James St, Hamilton, ON L9C 3A6 0.6km -
John Bear Chevrolet Cadillac Buick GMC
1200 Upper James St, Hamilton, ON L9C 3B1 1.04km
-
Landmark Cinemas 6 Jackson Square
2 King Street W, Hamilton, ON L8P 1A2 3.96km -
Theatre Aquarius
190 King William Street, Hamilton, ON L8R 1A8 4.04km -
Staircase Cafe Theatre
27 Dundurn Street N, Hamilton, ON L8R 3C9 4.22km
-
Hamilton Public Library
100 Mohawk Road W, Hamilton, ON L9C 1W1 0.62km -
Mills Memorial Library
1280 Main Street W, Hamilton, ON L8S 4L8 4.73km -
H.G. Thode Library
1280 Main Street W, Hamilton, ON L8S 4.78km
-
St Peter's Residence
125 Av Redfern, Hamilton, ON L9C 7W9 2.95km -
St Joseph's Hospital
50 Charlton Avenue E, Hamilton, ON L8N 4A6 3.09km -
Juravinski Cancer Centre
699 Concession Street, Hamilton, ON L8V 5C2 3.86km
-
Gourley Park
Hamilton ON 1.07km -
William McCulloch Park
77 Purnell Dr, Hamilton ON L9C 4Y4 1.65km -
William Connell City-Wide Park
1086 W 5th St, Hamilton ON L9B 1J6 1.79km
-
TD Canada Trust ATM
830 Upper James St (Delta dr), Hamilton ON L9C 3A4 0.69km -
CIBC
667 Upper James St (at Fennel Ave E), Hamilton ON L9C 5R8 1.46km -
Scotiabank
171 Mohawk Rd E, Hamilton ON L9A 2H4 1.45km














