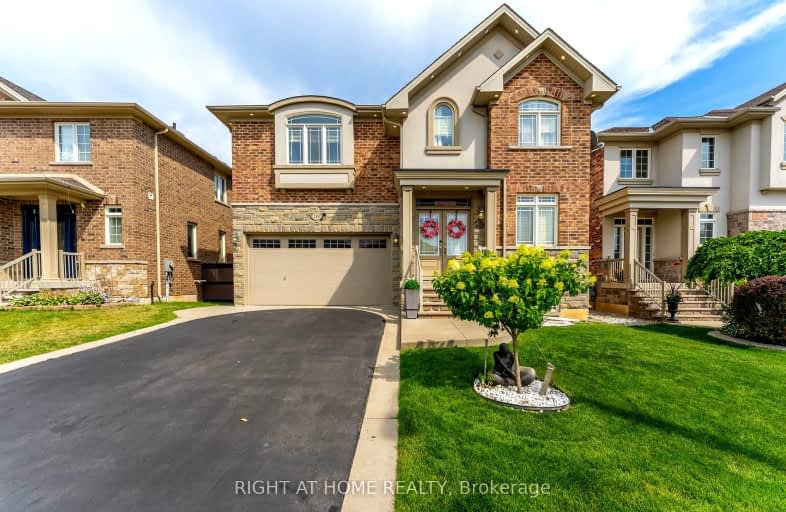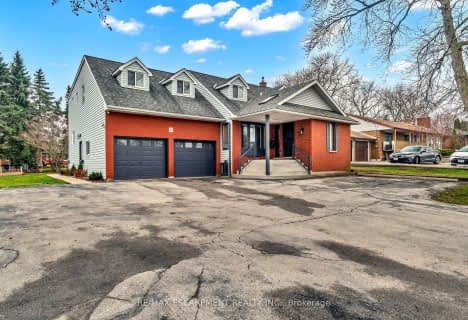Car-Dependent
- Almost all errands require a car.
0
/100

Lincoln Alexander Public School
Elementary: Public
0.74 km
Cecil B Stirling School
Elementary: Public
1.34 km
St. Teresa of Calcutta Catholic Elementary School
Elementary: Catholic
0.76 km
St. John Paul II Catholic Elementary School
Elementary: Catholic
0.83 km
Templemead Elementary School
Elementary: Public
0.90 km
Ray Lewis (Elementary) School
Elementary: Public
1.42 km
Vincent Massey/James Street
Secondary: Public
2.98 km
ÉSAC Mère-Teresa
Secondary: Catholic
2.85 km
St. Charles Catholic Adult Secondary School
Secondary: Catholic
4.31 km
Nora Henderson Secondary School
Secondary: Public
2.16 km
Sherwood Secondary School
Secondary: Public
4.14 km
St. Jean de Brebeuf Catholic Secondary School
Secondary: Catholic
0.45 km
-
Eleanor Park
80 Presidio Dr, Hamilton ON L8W 3J5 0.33km -
T. B. McQuesten Park
1199 Upper Wentworth St, Hamilton ON 1.2km -
William Connell City-Wide Park
1086 W 5th St, Hamilton ON L9B 1J6 3.12km
-
Localcoin Bitcoin ATM - Upper Wentworth Convenience
1216 Upper Wentworth St, Hamilton ON L9A 4W2 1.32km -
Continental Currency Exchange
999 Upper Wentworth St, Hamilton ON L9A 4X5 1.89km -
BMO Bank of Montreal
999 Upper Wentworth Csc, Hamilton ON L9A 5C5 1.98km




