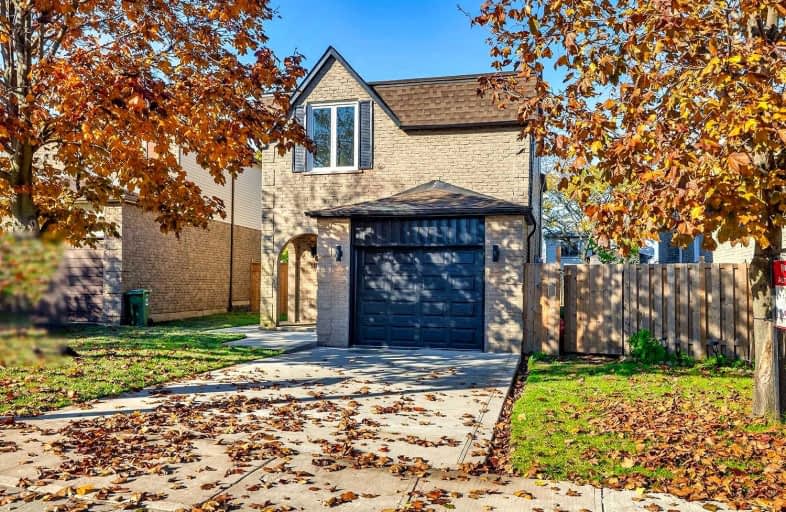
Our Lady of Lourdes Catholic Elementary School
Elementary: Catholic
0.53 km
Franklin Road Elementary Public School
Elementary: Public
0.69 km
Pauline Johnson Public School
Elementary: Public
1.21 km
George L Armstrong Public School
Elementary: Public
1.60 km
St. Michael Catholic Elementary School
Elementary: Catholic
1.29 km
Lawfield Elementary School
Elementary: Public
1.49 km
King William Alter Ed Secondary School
Secondary: Public
3.15 km
Vincent Massey/James Street
Secondary: Public
1.38 km
St. Charles Catholic Adult Secondary School
Secondary: Catholic
1.69 km
Nora Henderson Secondary School
Secondary: Public
1.97 km
Cathedral High School
Secondary: Catholic
2.70 km
St. Jean de Brebeuf Catholic Secondary School
Secondary: Catholic
2.86 km














