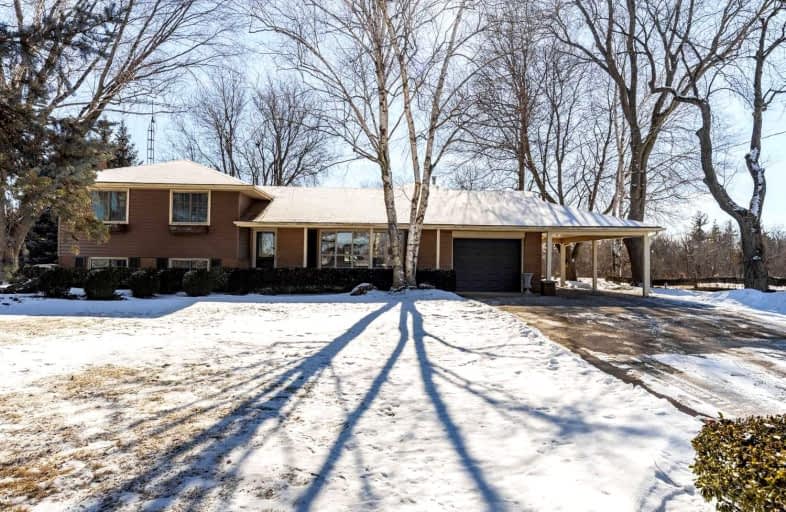
Video Tour

Queen's Rangers Public School
Elementary: Public
5.11 km
Beverly Central Public School
Elementary: Public
2.21 km
Spencer Valley Public School
Elementary: Public
4.16 km
St. Bernadette Catholic Elementary School
Elementary: Catholic
7.10 km
C H Bray School
Elementary: Public
9.34 km
Sir William Osler Elementary School
Elementary: Public
6.70 km
Dundas Valley Secondary School
Secondary: Public
6.88 km
St. Mary Catholic Secondary School
Secondary: Catholic
10.67 km
Sir Allan MacNab Secondary School
Secondary: Public
12.13 km
Bishop Tonnos Catholic Secondary School
Secondary: Catholic
10.73 km
Ancaster High School
Secondary: Public
8.97 km
Waterdown District High School
Secondary: Public
12.27 km


