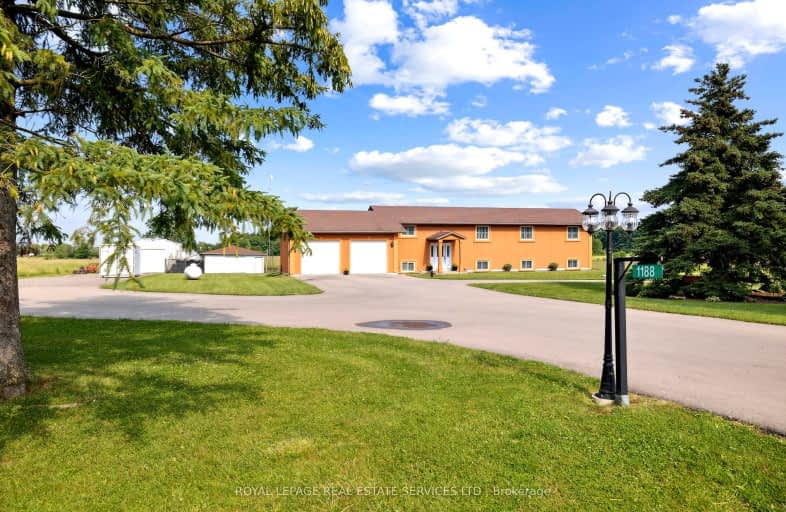Car-Dependent
- Almost all errands require a car.
No Nearby Transit
- Almost all errands require a car.
Somewhat Bikeable
- Most errands require a car.

Dr John Seaton Senior Public School
Elementary: PublicSt George-German Public School
Elementary: PublicSt Vincent de Paul Catholic Elementary School
Elementary: CatholicChalmers Street Public School
Elementary: PublicHoly Spirit Catholic Elementary School
Elementary: CatholicMoffat Creek Public School
Elementary: PublicW Ross Macdonald Deaf Blind Secondary School
Secondary: ProvincialW Ross Macdonald Provincial Secondary School
Secondary: ProvincialGlenview Park Secondary School
Secondary: PublicGalt Collegiate and Vocational Institute
Secondary: PublicMonsignor Doyle Catholic Secondary School
Secondary: CatholicSt Benedict Catholic Secondary School
Secondary: Catholic-
St.George Skatepark
St. George ON 9.22km -
River Bluffs Park
211 George St N, Cambridge ON 10.51km -
Witmer Park
Cambridge ON 11.22km
-
TD Bank Financial Group
800 Franklin Blvd, Cambridge ON N1R 7Z1 7.74km -
Scotiabank
115 Christopher Dr, Cambridge ON N1R 4S1 7.96km -
BMO Bank of Montreal
142 Dundas St N, Cambridge ON N1R 5P1 8.45km


