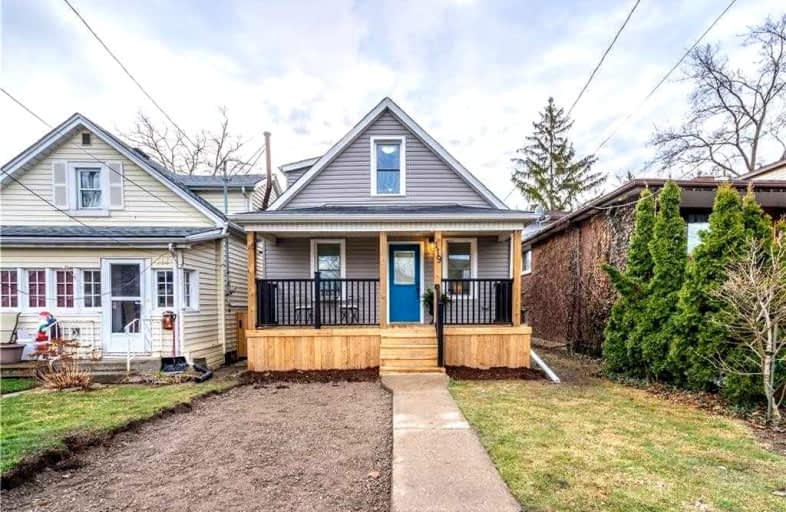Somewhat Walkable
- Some errands can be accomplished on foot.
Good Transit
- Some errands can be accomplished by public transportation.
Bikeable
- Some errands can be accomplished on bike.

Sacred Heart of Jesus Catholic Elementary School
Elementary: CatholicÉÉC Notre-Dame
Elementary: CatholicBlessed Sacrament Catholic Elementary School
Elementary: CatholicOur Lady of Lourdes Catholic Elementary School
Elementary: CatholicFranklin Road Elementary Public School
Elementary: PublicGeorge L Armstrong Public School
Elementary: PublicKing William Alter Ed Secondary School
Secondary: PublicTurning Point School
Secondary: PublicVincent Massey/James Street
Secondary: PublicSt. Charles Catholic Adult Secondary School
Secondary: CatholicNora Henderson Secondary School
Secondary: PublicCathedral High School
Secondary: Catholic-
Mountain Brow Park
1.22km -
Sam Lawrence Park
E 11TH St, Hamilton ON 1.33km -
Bishop's Park
ON 1.66km
-
CIBC
386 Upper Gage Ave, Hamilton ON L8V 4H9 1.2km -
Scotiabank
924 King St E, Hamilton ON L8M 1B8 2.02km -
CIBC
667 Upper James St (at Fennel Ave E), Hamilton ON L9C 5R8 2.18km














