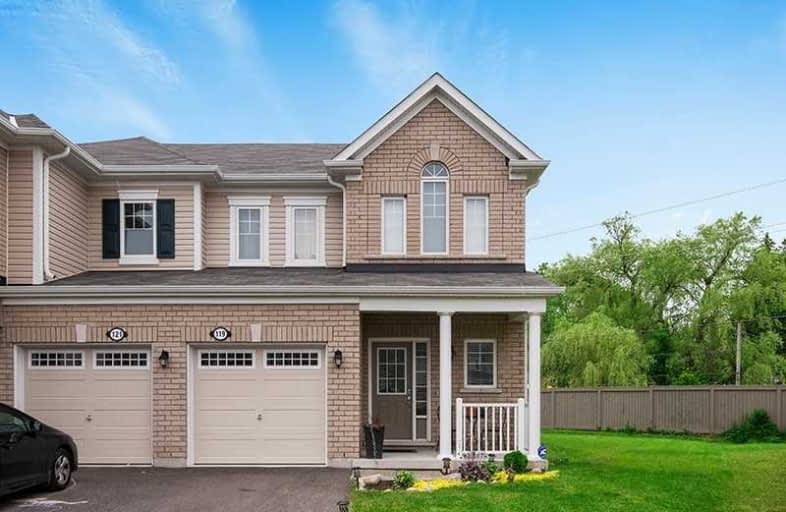Sold on Jul 05, 2019
Note: Property is not currently for sale or for rent.

-
Type: Att/Row/Twnhouse
-
Style: 2-Storey
-
Size: 1100 sqft
-
Lot Size: 16.99 x 0 Feet
-
Age: 0-5 years
-
Taxes: $5,114 per year
-
Days on Site: 10 Days
-
Added: Sep 07, 2019 (1 week on market)
-
Updated:
-
Last Checked: 3 months ago
-
MLS®#: X4499390
-
Listed By: Keller williams edge realty, brokerage
Spacious 3 Bed, 2.5 Bath End Unit Townhouse In Waterdown Sitting On A Premium Pie Shaped Lot. Garage Access And A Powder Room Off The Front Foyer. Main Floor Separate Dining Space, A Large Living Room & Kitchen W/Built In Breakfast-Bar Off The Island W/Access To Sliding Door And Over Sized Backyard. 2nd Floor Offers A Master Bedroom With A Walk In Closet, 4 Piece En-Suite, And Another Two Great Sized Bedrooms And 4-Piece Bathroom.
Extras
Inclusions: Fridge, Stove, Dishwasher, Washer, Dryer, Elfs, Window Coverings
Property Details
Facts for 119 McMonies Drive, Hamilton
Status
Days on Market: 10
Last Status: Sold
Sold Date: Jul 05, 2019
Closed Date: Aug 21, 2019
Expiry Date: Oct 31, 2019
Sold Price: $636,000
Unavailable Date: Jul 05, 2019
Input Date: Jun 26, 2019
Property
Status: Sale
Property Type: Att/Row/Twnhouse
Style: 2-Storey
Size (sq ft): 1100
Age: 0-5
Area: Hamilton
Community: Waterdown
Availability Date: Flexible
Assessment Amount: $485,000
Assessment Year: 2016
Inside
Bedrooms: 3
Bathrooms: 3
Kitchens: 1
Rooms: 6
Den/Family Room: No
Air Conditioning: Central Air
Fireplace: No
Washrooms: 3
Building
Basement: Full
Basement 2: Unfinished
Heat Type: Forced Air
Heat Source: Gas
Exterior: Brick
Exterior: Vinyl Siding
Elevator: N
Water Supply: Municipal
Physically Handicapped-Equipped: N
Special Designation: Unknown
Retirement: N
Parking
Driveway: Private
Garage Spaces: 1
Garage Type: Attached
Covered Parking Spaces: 2
Total Parking Spaces: 3
Fees
Tax Year: 2019
Tax Legal Description: Pt Blk 34 Pl 62M1222, Parts 23 & 24 62R20301
Taxes: $5,114
Highlights
Feature: Level
Feature: Park
Feature: Public Transit
Land
Cross Street: Spring Creek
Municipality District: Hamilton
Fronting On: North
Parcel Number: 175030977
Pool: None
Sewer: Sewers
Lot Frontage: 16.99 Feet
Acres: < .50
Waterfront: None
Additional Media
- Virtual Tour: http://www.mhv.properties/119-mcmonies-drive-mls.html
Rooms
Room details for 119 McMonies Drive, Hamilton
| Type | Dimensions | Description |
|---|---|---|
| Great Rm Main | 4.17 x 3.51 | |
| Kitchen Main | 4.17 x 2.74 | |
| Dining Main | 3.35 x 3.05 | |
| Master 2nd | 4.24 x 3.66 | |
| 2nd Br 2nd | 3.20 x 3.05 | |
| 3rd Br 2nd | 3.51 x 3.12 |
| XXXXXXXX | XXX XX, XXXX |
XXXX XXX XXXX |
$XXX,XXX |
| XXX XX, XXXX |
XXXXXX XXX XXXX |
$XXX,XXX |
| XXXXXXXX XXXX | XXX XX, XXXX | $636,000 XXX XXXX |
| XXXXXXXX XXXXXX | XXX XX, XXXX | $639,900 XXX XXXX |

Brant Hills Public School
Elementary: PublicSt. Thomas Catholic Elementary School
Elementary: CatholicMary Hopkins Public School
Elementary: PublicAllan A Greenleaf Elementary
Elementary: PublicGuardian Angels Catholic Elementary School
Elementary: CatholicGuy B Brown Elementary Public School
Elementary: PublicThomas Merton Catholic Secondary School
Secondary: CatholicLester B. Pearson High School
Secondary: PublicAldershot High School
Secondary: PublicM M Robinson High School
Secondary: PublicNotre Dame Roman Catholic Secondary School
Secondary: CatholicWaterdown District High School
Secondary: Public

