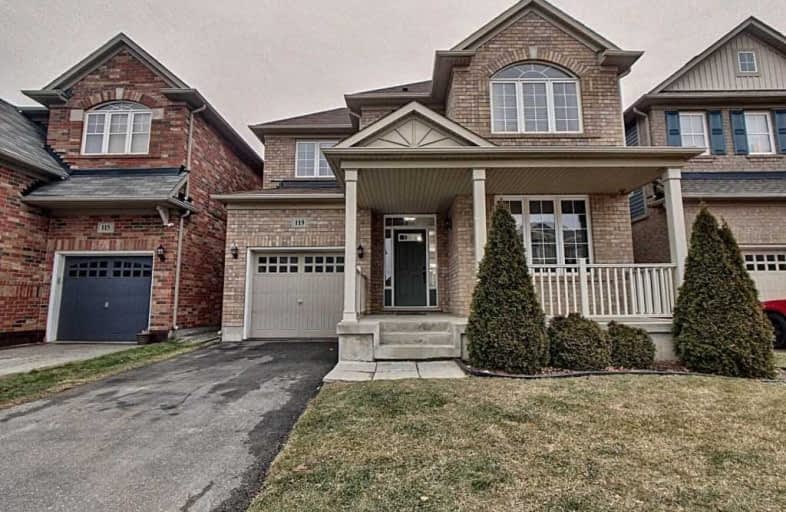Sold on Mar 05, 2020
Note: Property is not currently for sale or for rent.

-
Type: Detached
-
Style: 2-Storey
-
Size: 1500 sqft
-
Lot Size: 36.09 x 82.02 Feet
-
Age: No Data
-
Taxes: $4,380 per year
-
Days on Site: 8 Days
-
Added: Feb 26, 2020 (1 week on market)
-
Updated:
-
Last Checked: 2 months ago
-
MLS®#: X4703290
-
Listed By: Purplebricks, brokerage
Beautiful 2 Storey Mattamy Home In Family Friendly Neighbourhood. Upgraded Cabinets And Granite Counter Tops In Kitchen. Professionally Finished Basement With Full Bath. Bedroom Level Laundry. Master Bedroom Has Walk-In Closet, Ensuite With Soaker Tub. Fully Fenced Yard With Stamped Concrete Patio. Close To Schools And All Major Amenities. Close Proximity To Highway And Lake Ontario.
Property Details
Facts for 119 Montreal Circle, Hamilton
Status
Days on Market: 8
Last Status: Sold
Sold Date: Mar 05, 2020
Closed Date: Jun 30, 2020
Expiry Date: Jun 25, 2020
Sold Price: $690,000
Unavailable Date: Mar 05, 2020
Input Date: Feb 27, 2020
Property
Status: Sale
Property Type: Detached
Style: 2-Storey
Size (sq ft): 1500
Area: Hamilton
Community: Stoney Creek
Availability Date: 90_120
Inside
Bedrooms: 3
Bathrooms: 4
Kitchens: 1
Rooms: 8
Den/Family Room: Yes
Air Conditioning: Central Air
Fireplace: Yes
Laundry Level: Upper
Central Vacuum: N
Washrooms: 4
Building
Basement: Finished
Heat Type: Forced Air
Heat Source: Gas
Exterior: Brick
Water Supply: Municipal
Special Designation: Unknown
Parking
Driveway: Private
Garage Spaces: 1
Garage Type: Built-In
Covered Parking Spaces: 1
Total Parking Spaces: 2
Fees
Tax Year: 2019
Tax Legal Description: Lot 98, Plan 62M1096; S/T Easm't For Entry As In W
Taxes: $4,380
Land
Cross Street: Fifty & North Servic
Municipality District: Hamilton
Fronting On: East
Pool: None
Sewer: Sewers
Lot Depth: 82.02 Feet
Lot Frontage: 36.09 Feet
Acres: < .50
Rooms
Room details for 119 Montreal Circle, Hamilton
| Type | Dimensions | Description |
|---|---|---|
| Dining Main | 3.18 x 3.20 | |
| Kitchen Main | 3.96 x 4.52 | |
| Family Main | 3.96 x 4.57 | |
| Living Main | 3.18 x 3.20 | |
| Master 2nd | 3.66 x 4.52 | |
| 2nd Br 2nd | 3.05 x 3.10 | |
| 3rd Br 2nd | 3.05 x 3.20 | |
| Laundry 2nd | 1.75 x 2.03 | |
| Other Bsmt | 1.98 x 5.28 | |
| Rec Bsmt | 4.34 x 8.33 |
| XXXXXXXX | XXX XX, XXXX |
XXXX XXX XXXX |
$XXX,XXX |
| XXX XX, XXXX |
XXXXXX XXX XXXX |
$XXX,XXX |
| XXXXXXXX XXXX | XXX XX, XXXX | $690,000 XXX XXXX |
| XXXXXXXX XXXXXX | XXX XX, XXXX | $689,900 XXX XXXX |

Our Lady of Peace Catholic Elementary School
Elementary: CatholicImmaculate Heart of Mary Catholic Elementary School
Elementary: CatholicSmith Public School
Elementary: PublicOur Lady of Fatima Catholic Elementary School
Elementary: CatholicSt. Gabriel Catholic Elementary School
Elementary: CatholicWinona Elementary Elementary School
Elementary: PublicGrimsby Secondary School
Secondary: PublicGlendale Secondary School
Secondary: PublicOrchard Park Secondary School
Secondary: PublicBlessed Trinity Catholic Secondary School
Secondary: CatholicSaltfleet High School
Secondary: PublicCardinal Newman Catholic Secondary School
Secondary: Catholic- 1 bath
- 5 bed
24 Victoria Avenue, Hamilton, Ontario • L8E 5E4 • Stoney Creek Industrial



