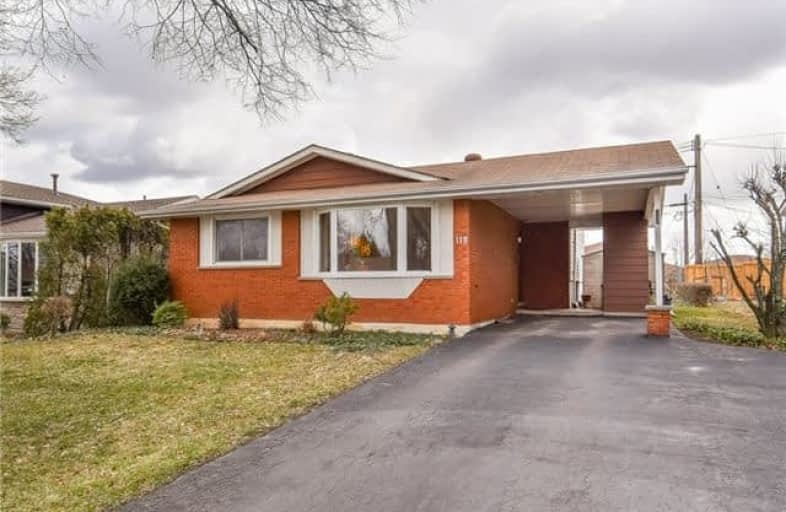
Buchanan Park School
Elementary: Public
1.15 km
Westview Middle School
Elementary: Public
0.31 km
Westwood Junior Public School
Elementary: Public
0.38 km
James MacDonald Public School
Elementary: Public
0.95 km
ÉÉC Monseigneur-de-Laval
Elementary: Catholic
1.04 km
Annunciation of Our Lord Catholic Elementary School
Elementary: Catholic
0.46 km
Turning Point School
Secondary: Public
3.60 km
St. Charles Catholic Adult Secondary School
Secondary: Catholic
2.01 km
Sir Allan MacNab Secondary School
Secondary: Public
2.71 km
Westmount Secondary School
Secondary: Public
0.47 km
St. Jean de Brebeuf Catholic Secondary School
Secondary: Catholic
3.37 km
St. Thomas More Catholic Secondary School
Secondary: Catholic
2.69 km





